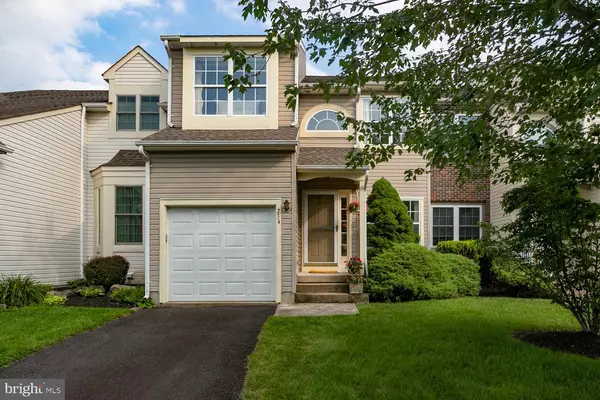For more information regarding the value of a property, please contact us for a free consultation.
Key Details
Sold Price $453,000
Property Type Townhouse
Sub Type Interior Row/Townhouse
Listing Status Sold
Purchase Type For Sale
Square Footage 1,830 sqft
Price per Sqft $247
Subdivision Foxmoor
MLS Listing ID NJME2002192
Sold Date 09/30/21
Style Colonial
Bedrooms 3
Full Baths 2
Half Baths 2
HOA Fees $135/mo
HOA Y/N Y
Abv Grd Liv Area 1,830
Originating Board BRIGHT
Year Built 1996
Annual Tax Amount $8,838
Tax Year 2020
Lot Size 3,483 Sqft
Acres 0.08
Lot Dimensions 27.00 x 129.00
Property Description
Large 3 bedroom Ashford Model Townhouse, with 2 full and 2 partial baths, garage and full finished basement. Living room and dining room combo presents a bright open floor plan. Large eat-in kitchen with ceramic flooring and a two-story family room with cathedral ceiling, wood burning fireplace, skylights and ceiling fan finish off the first floor. Extra-large great room with a bar area and half bath in the full finished basement offers much added living space (presently set up for house sale in August); including a laundry room w/front loading washer, dryer and a storage room. Main bedroom suite has a walk-in closet, a second full wall closet, ceiling fan, and a main bathroom with ceramic flooring, double sink, jacuzzi whirlpool tub and separate shower stall. Second bedroom has a walk-in closet, ceiling fan, and boxed window seat. A third bedroom and a second full bath round out the second floor. Custom window treatments throughout and a new roof in 2019. Outside, relax in the private maintenance-free fenced-in backyard with new pavers, a pond, river rocks and maintenance-free fencing facing a large community area and the woods. Enjoy Foxmoor amenities including two Community Pools, Tennis Courts, Tot Lot, Recreation Lot, Clubhouse, Gazebo, Two Lakes, and Recreation Area w/Waterfalls. Convenient access to shopping, major routes and the train station. Located in the top rated Robbinsville Public School System.
Location
State NJ
County Mercer
Area Robbinsville Twp (21112)
Zoning RPVD
Rooms
Other Rooms Living Room, Dining Room, Bedroom 2, Bedroom 3, Kitchen, Family Room, Bedroom 1, Great Room, Bathroom 1
Basement Fully Finished
Interior
Interior Features Bar, Ceiling Fan(s), Combination Dining/Living, Family Room Off Kitchen, Floor Plan - Open, Kitchen - Eat-In, Walk-in Closet(s)
Hot Water Natural Gas
Heating Forced Air
Cooling Central A/C
Fireplaces Number 1
Fireplaces Type Wood
Fireplace Y
Window Features Double Pane
Heat Source Natural Gas
Exterior
Parking Features Garage - Front Entry, Garage Door Opener, Inside Access
Garage Spaces 1.0
Water Access N
Accessibility None
Attached Garage 1
Total Parking Spaces 1
Garage Y
Building
Story 2
Sewer Public Sewer
Water Public
Architectural Style Colonial
Level or Stories 2
Additional Building Above Grade, Below Grade
New Construction N
Schools
High Schools Robbinsville
School District Robbinsville Twp
Others
Senior Community No
Tax ID 12-00006-00240
Ownership Fee Simple
SqFt Source Assessor
Special Listing Condition Standard
Read Less Info
Want to know what your home might be worth? Contact us for a FREE valuation!

Our team is ready to help you sell your home for the highest possible price ASAP

Bought with Eric Payne • Weichert Realtors - Princeton
GET MORE INFORMATION




