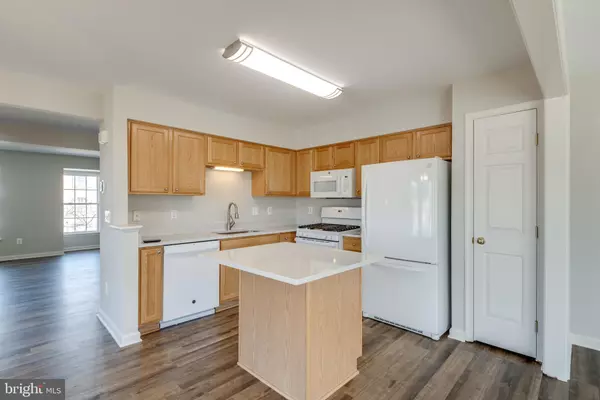For more information regarding the value of a property, please contact us for a free consultation.
Key Details
Sold Price $560,000
Property Type Townhouse
Sub Type End of Row/Townhouse
Listing Status Sold
Purchase Type For Sale
Square Footage 2,366 sqft
Price per Sqft $236
Subdivision Stratford
MLS Listing ID VALO2020256
Sold Date 03/25/22
Style Traditional
Bedrooms 3
Full Baths 2
Half Baths 1
HOA Fees $58/mo
HOA Y/N Y
Abv Grd Liv Area 2,366
Originating Board BRIGHT
Year Built 2001
Annual Tax Amount $5,377
Tax Year 2021
Lot Size 3,049 Sqft
Acres 0.07
Property Description
3-level end unit with over 2,300 sq. ft. of living space and located in the Stratford community in Leesburg. Entering on the ground level you will find the rec room with new carpet, fresh paint and windows for natural light. A convenient powder room finishes off this level. Stairs from the rec room take you up to the main level with new LVP flooring and fresh paint throughout. The generously sized living room with a bay window opens to the dining room for easy entertaining. The kitchen has been updated with new appliances, new granite counters and a new sink and faucet. Off the kitchen you will find the morning room which is the perfect spot to enjoy breakfast with the family. The family room off the kitchen features a gas fireplace lots of window light and access to the deck that was just painted. Moving to the upper level you will find 3 bedrooms with freshly cleaned carpet and 2 full baths. The primary suite with a walk-in closet has an ensuite bathroom with dual-sink vanity with new faucets, new flooring, soaking tub and walk-in shower. Conveniently located near Rt. 7, Rt. 15 and the Greenway, you will have easy access to any destination. A 20-min drive will get you to Dulles Airport for fun excursions. The Stratford HOA offers great amenities including a clubhouse, pool, tennis courts, playground and walking trail. Updates that have been done recently: LVP flooring, paint, carpet (entry level), light fixtures, kitchen counters/some appliances, bathroom updates all done in 2022. Roof-2018. HVAC (furnace, AC, humidifier)-2019. House siding-2019
Location
State VA
County Loudoun
Zoning *
Direction Northeast
Rooms
Other Rooms Living Room, Dining Room, Primary Bedroom, Bedroom 2, Bedroom 3, Kitchen, Family Room, Recreation Room
Basement Connecting Stairway, Daylight, Partial, Front Entrance, Fully Finished, Heated, Interior Access, Outside Entrance, Walkout Level, Windows
Interior
Interior Features Breakfast Area, Carpet, Ceiling Fan(s), Dining Area, Family Room Off Kitchen, Floor Plan - Open, Primary Bath(s), Upgraded Countertops, Walk-in Closet(s), Window Treatments, Combination Dining/Living, Kitchen - Eat-In, Kitchen - Island, Kitchen - Table Space, Pantry, Recessed Lighting, Soaking Tub, Tub Shower
Hot Water Natural Gas
Heating Humidifier, Forced Air
Cooling Central A/C, Ceiling Fan(s)
Flooring Carpet, Luxury Vinyl Plank
Fireplaces Number 1
Fireplaces Type Gas/Propane, Fireplace - Glass Doors, Mantel(s)
Equipment Built-In Microwave, Dishwasher, Disposal, Dryer, Microwave, Oven/Range - Gas, Refrigerator, Washer
Furnishings No
Fireplace Y
Window Features Double Pane,Bay/Bow
Appliance Built-In Microwave, Dishwasher, Disposal, Dryer, Microwave, Oven/Range - Gas, Refrigerator, Washer
Heat Source Natural Gas
Laundry Lower Floor, Dryer In Unit, Washer In Unit
Exterior
Exterior Feature Deck(s)
Parking Features Garage - Front Entry, Basement Garage, Garage Door Opener, Inside Access
Garage Spaces 2.0
Utilities Available Cable TV Available, Electric Available, Natural Gas Available, Phone Available, Sewer Available, Water Available
Amenities Available Club House, Common Grounds, Jog/Walk Path, Lake, Pool - Outdoor, Tennis Courts, Tot Lots/Playground
Water Access N
View Garden/Lawn, Trees/Woods
Accessibility None
Porch Deck(s)
Attached Garage 1
Total Parking Spaces 2
Garage Y
Building
Lot Description Backs - Open Common Area
Story 3
Foundation Slab
Sewer Public Sewer
Water Public
Architectural Style Traditional
Level or Stories 3
Additional Building Above Grade, Below Grade
Structure Type Dry Wall
New Construction N
Schools
Elementary Schools Frederick Douglass
Middle Schools J. L. Simpson
High Schools Loudoun County
School District Loudoun County Public Schools
Others
Pets Allowed Y
HOA Fee Include Common Area Maintenance,Management,Pool(s)
Senior Community No
Tax ID 189150725000
Ownership Fee Simple
SqFt Source Assessor
Security Features Main Entrance Lock,Smoke Detector
Acceptable Financing Cash, Conventional, FHA, VA
Horse Property N
Listing Terms Cash, Conventional, FHA, VA
Financing Cash,Conventional,FHA,VA
Special Listing Condition Standard
Pets Allowed Dogs OK, Cats OK
Read Less Info
Want to know what your home might be worth? Contact us for a FREE valuation!

Our team is ready to help you sell your home for the highest possible price ASAP

Bought with Carolyn A Young • RE/MAX Gateway, LLC
GET MORE INFORMATION




