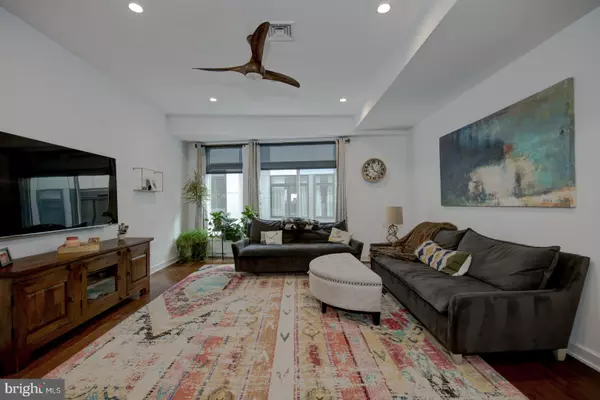For more information regarding the value of a property, please contact us for a free consultation.
Key Details
Sold Price $609,900
Property Type Townhouse
Sub Type Interior Row/Townhouse
Listing Status Sold
Purchase Type For Sale
Square Footage 2,400 sqft
Price per Sqft $254
Subdivision Olde Kensington
MLS Listing ID PAPH894800
Sold Date 07/02/20
Style Contemporary
Bedrooms 3
Full Baths 3
HOA Fees $122/mo
HOA Y/N Y
Abv Grd Liv Area 2,400
Originating Board BRIGHT
Year Built 2017
Annual Tax Amount $2,094
Tax Year 2020
Lot Size 839 Sqft
Acres 0.02
Lot Dimensions 16.04 x 53.00
Property Description
Virtual Tour Here: https://www.youtube.com/watch?v=fLM-HLNfyU4 Welcome to 1326 N. Mascher St, an elegant and luxurious town-home located in the prime location of desirable Old Kensington. This spacious 3 bedroom/3 full bath has the perfect layout for today s savvy buyer with luxury upgrades and a large roof deck with amazing 360 city views. The entry floor features a beautiful and inviting foyer with a private bedroom which could be the perfect office space for anyone WFH and a full bath with custom upgraded tile. Easy access to your 1 -car garage with bonus storage built-in. Walk up to the second floor, and you are immediately struck by the lovely contemporary open floor plan, perfect for everyday living, offering upgraded hardwood flooring throughout. The custom upgraded gourmet kitchen features quartz countertops, custom shelving, a modern stainless-steel hood, large island for all the prep space you need, and upgraded stainless steel appliances. The generous living, dining, and kitchen spaces are open and airy with an abundance of sunlight and perfect for entertaining. The third floor offers a master bedroom with a master bath featuring upgraded tile and 2 large custom-fitted closets, a spacious guest bedroom with a full hall bath. Other updates and amenities include: a finished lower level, LED lighting throughout, Nest thermostat, 2 outdoor spaces including a roof deck with wood panel flooring and a backyard grass area, custom window treatments throughout, extra layer of soundproof in all walls and a security system. All this and conveniently located just steps away from popular Laser Wolf, La Colombe, Suraya & Front Street Cafe, and a short walk to the El. All this and approximately over 8 years remaining on the current tax abatement.
Location
State PA
County Philadelphia
Area 19122 (19122)
Zoning RSA5
Rooms
Basement Partially Finished, Heated, Windows
Main Level Bedrooms 1
Interior
Interior Features Breakfast Area, Built-Ins, Ceiling Fan(s), Combination Kitchen/Dining, Dining Area, Entry Level Bedroom, Floor Plan - Open, Kitchen - Eat-In, Kitchen - Island, Primary Bath(s), Recessed Lighting, Upgraded Countertops, Walk-in Closet(s), Window Treatments, Wood Floors
Hot Water Tankless
Cooling Central A/C
Equipment Built-In Microwave, Built-In Range, Dishwasher, Disposal, Dryer - Gas, Oven/Range - Gas, Refrigerator, Stainless Steel Appliances, Washer, Water Heater - Tankless
Fireplace N
Appliance Built-In Microwave, Built-In Range, Dishwasher, Disposal, Dryer - Gas, Oven/Range - Gas, Refrigerator, Stainless Steel Appliances, Washer, Water Heater - Tankless
Heat Source Natural Gas
Laundry Basement
Exterior
Exterior Feature Deck(s)
Parking Features Garage - Front Entry, Inside Access
Garage Spaces 1.0
Fence Wood
Water Access N
Accessibility None
Porch Deck(s)
Attached Garage 1
Total Parking Spaces 1
Garage Y
Building
Story 3
Sewer Public Sewer
Water Public
Architectural Style Contemporary
Level or Stories 3
Additional Building Above Grade, Below Grade
New Construction N
Schools
School District The School District Of Philadelphia
Others
Senior Community No
Tax ID 182071332
Ownership Fee Simple
SqFt Source Assessor
Acceptable Financing Conventional, Cash, VA
Horse Property N
Listing Terms Conventional, Cash, VA
Financing Conventional,Cash,VA
Special Listing Condition Standard
Read Less Info
Want to know what your home might be worth? Contact us for a FREE valuation!

Our team is ready to help you sell your home for the highest possible price ASAP

Bought with Lisa A Ciccotelli • BHHS Fox & Roach-Haverford
GET MORE INFORMATION




