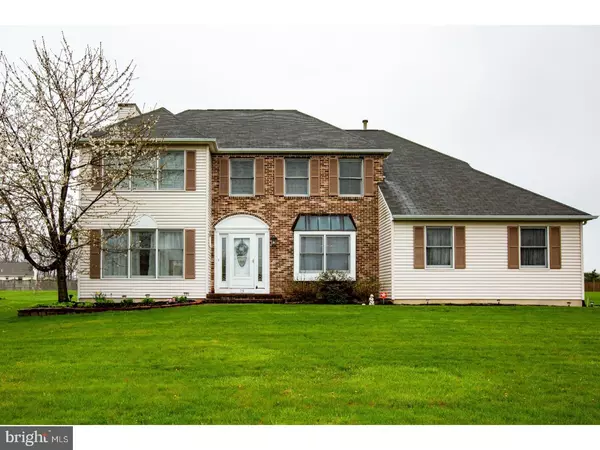For more information regarding the value of a property, please contact us for a free consultation.
Key Details
Sold Price $440,000
Property Type Single Family Home
Sub Type Detached
Listing Status Sold
Purchase Type For Sale
Square Footage 2,527 sqft
Price per Sqft $174
Subdivision Hamilton Meadows
MLS Listing ID 1000442272
Sold Date 06/26/18
Style Colonial
Bedrooms 4
Full Baths 2
Half Baths 1
HOA Y/N N
Abv Grd Liv Area 2,527
Originating Board TREND
Year Built 1990
Annual Tax Amount $11,928
Tax Year 2017
Lot Size 0.674 Acres
Acres 0.67
Lot Dimensions 125X235
Property Description
Well maintained Colonial in the beautiful and desirable Hamilton Meadows neighborhood. Walk into the foyer and hang your coat because you're going to want to stay! Hardwood floors in the living room continuing to the family room where you can enjoy the tiled gas fireplace and walk out to the sunporch. The efficiently designed U-shape eat-in kitchen features oak glazed cabinets, granite counter tops, tile backsplash, an island work space and stainless steel appliance package, as well as allow plenty of natural lighting in from extended dining area. The dining room trails off the front of the kitchen and provides space for curios cabinets to design how you like. The Laundry room and 1 half bath are on the main level. Second level offers 4 bedrooms and 2 baths. The master bedroom has a sitting area and it's own full bath with a whirlpool. Large basement can be transformed into a den or a place to host events. Relax on the patio in the rear of the house and go for a swim in the above ground pool. 2 car attached garage and large driveway for ample parking. Prime location in Hamilton allows for easy travel to major roadways and the train station and is only minutes from local shopping.
Location
State NJ
County Mercer
Area Hamilton Twp (21103)
Zoning RES
Rooms
Other Rooms Living Room, Dining Room, Primary Bedroom, Bedroom 2, Bedroom 3, Kitchen, Family Room, Bedroom 1, Laundry, Other, Attic
Basement Full
Interior
Interior Features Primary Bath(s), Kitchen - Island, Butlers Pantry, Kitchen - Eat-In
Hot Water Natural Gas
Heating Gas, Forced Air
Cooling Central A/C
Flooring Fully Carpeted, Tile/Brick
Fireplaces Number 1
Equipment Built-In Range, Oven - Self Cleaning, Dishwasher
Fireplace Y
Appliance Built-In Range, Oven - Self Cleaning, Dishwasher
Heat Source Natural Gas
Laundry Main Floor
Exterior
Exterior Feature Patio(s), Porch(es)
Parking Features Garage Door Opener
Garage Spaces 5.0
Pool Above Ground
Water Access N
Roof Type Shingle
Accessibility None
Porch Patio(s), Porch(es)
Attached Garage 2
Total Parking Spaces 5
Garage Y
Building
Lot Description Open, Front Yard, Rear Yard, SideYard(s)
Story 2
Foundation Concrete Perimeter
Sewer Public Sewer
Water Public
Architectural Style Colonial
Level or Stories 2
Additional Building Above Grade
New Construction N
Schools
Elementary Schools Langtree
Middle Schools Emily C Reynolds
School District Hamilton Township
Others
Pets Allowed Y
Senior Community No
Tax ID 03-01942-00007
Ownership Fee Simple
Pets Allowed Case by Case Basis
Read Less Info
Want to know what your home might be worth? Contact us for a FREE valuation!

Our team is ready to help you sell your home for the highest possible price ASAP

Bought with Bozena J Wisniewski • Century 21 Veterans-Pennington
GET MORE INFORMATION




