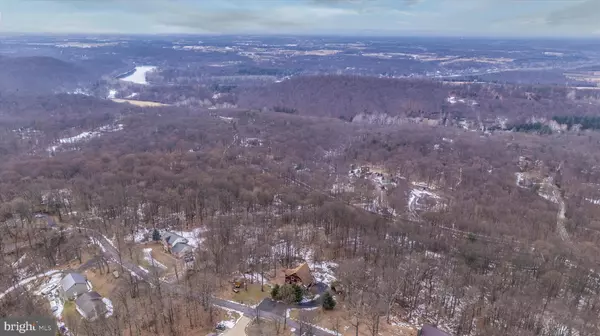For more information regarding the value of a property, please contact us for a free consultation.
Key Details
Sold Price $535,000
Property Type Single Family Home
Sub Type Detached
Listing Status Sold
Purchase Type For Sale
Square Footage 2,789 sqft
Price per Sqft $191
Subdivision Potomac Vistas
MLS Listing ID MDWA2005624
Sold Date 02/23/22
Style A-Frame,Chalet,Loft with Bedrooms
Bedrooms 3
Full Baths 2
HOA Fees $66/ann
HOA Y/N Y
Abv Grd Liv Area 2,001
Originating Board BRIGHT
Year Built 2007
Annual Tax Amount $2,734
Tax Year 2020
Lot Size 3.100 Acres
Acres 3.1
Property Description
Offer deadline of 2/9/2022 at 9pm. Won't last long! Stunning custom chalet style home offers an open floor plan with kitchen, dining room and living room. Large windows open to beautiful mountain and valley views. 3 bedrooms plus office/rec room with 2 bathrooms and a finished walkout lower level on 3.1 acres. Recent upgrades include finished lower level with large rec space and home theater room. New maintenance free Trex deck with glass railing to preserve the incredible views, deck has finished underside with lighting and fans. New second floor premium carpet and new kinetco water treatment system. Luxurious master bath with garden tub, recently upgraded kitchen with new appliances and granite countertops. Property is conveniently located close to the Marc Train and major commuter routes. Home is serviced by Antietam Cable high speed internet.
Location
State MD
County Washington
Zoning EC
Rooms
Other Rooms Exercise Room, Office, Media Room
Basement Partially Finished, Walkout Level, Windows, Interior Access, Outside Entrance
Main Level Bedrooms 2
Interior
Hot Water Electric
Heating Central, Baseboard - Electric, Heat Pump - Electric BackUp, Wood Burn Stove
Cooling Central A/C
Flooring Bamboo, Carpet, Ceramic Tile
Fireplaces Number 1
Fireplaces Type Wood
Fireplace Y
Heat Source Electric, Wood
Laundry Main Floor
Exterior
Garage Spaces 6.0
Water Access N
Roof Type Architectural Shingle
Accessibility None
Total Parking Spaces 6
Garage N
Building
Lot Description Landscaping, Mountainous, Trees/Wooded
Story 3
Foundation Active Radon Mitigation, Slab
Sewer On Site Septic
Water Well
Architectural Style A-Frame, Chalet, Loft with Bedrooms
Level or Stories 3
Additional Building Above Grade, Below Grade
New Construction N
Schools
Elementary Schools Sharpsburg
Middle Schools Boonsboro
High Schools Boonsboro Sr
School District Washington County Public Schools
Others
HOA Fee Include Road Maintenance
Senior Community No
Tax ID 2201015443
Ownership Fee Simple
SqFt Source Assessor
Acceptable Financing Conventional, USDA, VA, FHA
Listing Terms Conventional, USDA, VA, FHA
Financing Conventional,USDA,VA,FHA
Special Listing Condition Standard
Read Less Info
Want to know what your home might be worth? Contact us for a FREE valuation!

Our team is ready to help you sell your home for the highest possible price ASAP

Bought with Rob D Culotta • Northrop Realty
GET MORE INFORMATION




