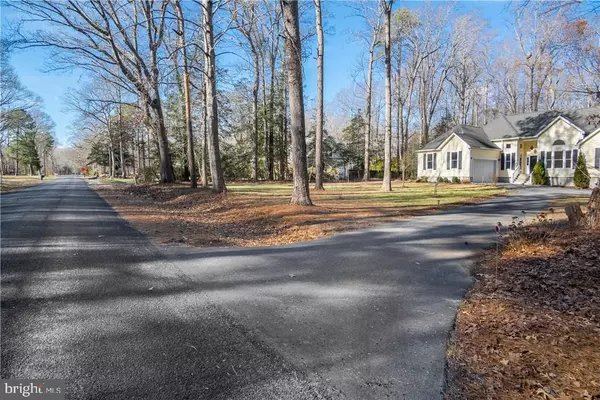For more information regarding the value of a property, please contact us for a free consultation.
Key Details
Sold Price $335,000
Property Type Single Family Home
Sub Type Detached
Listing Status Sold
Purchase Type For Sale
Square Footage 2,098 sqft
Price per Sqft $159
Subdivision Bay Woods
MLS Listing ID 1001575842
Sold Date 06/27/18
Style Contemporary,Ranch/Rambler
Bedrooms 4
Full Baths 3
HOA Y/N N
Abv Grd Liv Area 2,098
Originating Board SCAOR
Year Built 2009
Lot Size 1.030 Acres
Acres 1.03
Property Description
This beautiful custom 4 bedroom 3 bath home sitting on 1.09 acres of total privacy has all of he amenities that you could ask for. The kitchen has ceramic tile floor, stainless steel appliances, granite counter tops, an eat-in dining area and a center island with the cook top. The formal dining room has 13' ceilings. The master bath has granite counters tops and tile floors a separate shower and a Jacuzzi soaking tub. The two front bedrooms have 13' ceilings. All of the bedrooms have huge oversized walk-in closets. The dining room has hardwood oak laminate flooring. There is custom crown molding throughout the home. The attic is floored for additional storage space. There are many fine details in this home. One of the nicest things about this home is that there are NO HOA FEES. Be sure to see the 3D Imaging Tour under the virtual our link.
Location
State DE
County Sussex
Area Indian River Hundred (31008)
Zoning RESIDNETIAL
Rooms
Main Level Bedrooms 4
Interior
Interior Features Attic, Kitchen - Eat-In, Entry Level Bedroom, Ceiling Fan(s)
Hot Water Electric
Heating Heat Pump(s)
Cooling Central A/C, Heat Pump(s)
Flooring Carpet, Hardwood, Laminated
Equipment Cooktop - Down Draft, Dishwasher, Dryer - Electric, Icemaker, Refrigerator, Microwave, Oven - Wall, Washer, Water Heater
Furnishings No
Fireplace N
Window Features Screens
Appliance Cooktop - Down Draft, Dishwasher, Dryer - Electric, Icemaker, Refrigerator, Microwave, Oven - Wall, Washer, Water Heater
Heat Source Electric
Exterior
Exterior Feature Deck(s), Patio(s)
Parking Features Garage Door Opener
Garage Spaces 2.0
Utilities Available Cable TV Available
Water Access N
Roof Type Architectural Shingle
Accessibility None
Porch Deck(s), Patio(s)
Attached Garage 2
Total Parking Spaces 2
Garage Y
Building
Lot Description Cleared, Landscaping
Story 2
Foundation Pilings, Crawl Space
Sewer Gravity Sept Fld
Water Well
Architectural Style Contemporary, Ranch/Rambler
Level or Stories 2
Additional Building Above Grade
New Construction N
Schools
School District Cape Henlopen
Others
Tax ID 234-12.00-152.00
Ownership Fee Simple
SqFt Source Estimated
Acceptable Financing Cash, Conventional, VA
Listing Terms Cash, Conventional, VA
Financing Cash,Conventional,VA
Special Listing Condition Standard
Read Less Info
Want to know what your home might be worth? Contact us for a FREE valuation!

Our team is ready to help you sell your home for the highest possible price ASAP

Bought with Harry C Wooding • RE/MAX Point Realty
GET MORE INFORMATION




