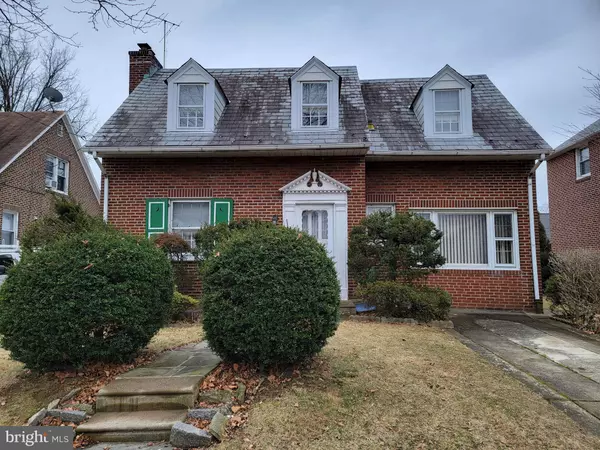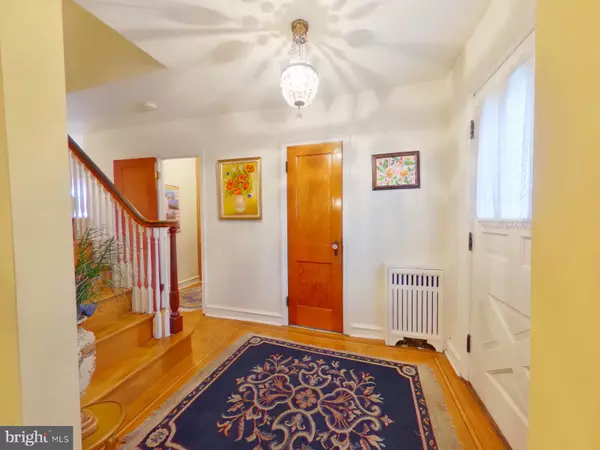For more information regarding the value of a property, please contact us for a free consultation.
Key Details
Sold Price $330,000
Property Type Single Family Home
Sub Type Detached
Listing Status Sold
Purchase Type For Sale
Square Footage 1,660 sqft
Price per Sqft $198
Subdivision Oxford Circle
MLS Listing ID PAPH2068226
Sold Date 04/07/22
Style Cape Cod
Bedrooms 3
Full Baths 1
Half Baths 1
HOA Y/N N
Abv Grd Liv Area 1,660
Originating Board BRIGHT
Year Built 1950
Annual Tax Amount $2,821
Tax Year 2021
Lot Size 5,500 Sqft
Acres 0.13
Lot Dimensions 50.00 x 110.00
Property Description
Situated in Oxford Circle location this lovely maintained single family detached Cape Cod style home offers 1 CAR Parking in the Driveway & an extra spacious rear yard. This home has been lovingly maintained throughout the years and it is awaiting its new owner with approximately 1660 SQ FT to enjoy. As you arrive home, you will be delighted with the living room that features a wood burning fireplace and provides access to the dining room. The dining room provides easy access to the Eat in Kitchen. The Eat-in Kitchen provides plenty of cabinetry for storage and includes the Refrigerator, Range, Dishwasher, and a good amount of cabinets and overlooks the rear yard. Bonus of a first floor powder room. You are welcomed into the Den / family room an additional place to relax or entertain family & friends. Gleaming hardwood floors throughout the first and second floors. Upstairs, there are 3 bedrooms and 1 full bathroom located in the hallway. The main bedroom is quite spacious & offers extra closet space. Full bathroom offers vanity & shower / tub combination. Located in the finished basement is additional living space to be utilized as a family room, media room or at home office. There is a separate area that could be used as a workshop & laundry room to include washer & dryer. Bonus of an additional area that can be used as additional kitchen space. The rear yard is an oasis, a mecca to relax, enjoy the sun with your lounge chairs, barbeque, garden & plenty of room to play. Located in close proximity to the Roosevelt Mall, Target, Max Myers Playground. Easy access to Cottman Ave & the Roosevelt Blvd.
Location
State PA
County Philadelphia
Area 19111 (19111)
Zoning RSA3
Rooms
Other Rooms Living Room, Dining Room, Bedroom 2, Bedroom 3, Kitchen, Family Room, Basement, Bedroom 1, Laundry, Bathroom 1, Bonus Room
Basement Walkout Stairs, Fully Finished
Interior
Interior Features Dining Area, Kitchen - Eat-In, Wood Floors
Hot Water Natural Gas
Heating Radiator
Cooling None
Fireplaces Number 1
Equipment Dishwasher, Dryer, Washer, Oven/Range - Gas, Refrigerator
Furnishings No
Fireplace Y
Appliance Dishwasher, Dryer, Washer, Oven/Range - Gas, Refrigerator
Heat Source Natural Gas
Exterior
Garage Spaces 1.0
Water Access N
Accessibility None
Total Parking Spaces 1
Garage N
Building
Story 2
Foundation Concrete Perimeter
Sewer Public Sewer
Water Public
Architectural Style Cape Cod
Level or Stories 2
Additional Building Above Grade, Below Grade
New Construction N
Schools
School District The School District Of Philadelphia
Others
Pets Allowed Y
Senior Community No
Tax ID 532254000
Ownership Fee Simple
SqFt Source Assessor
Security Features Carbon Monoxide Detector(s),Smoke Detector
Acceptable Financing Conventional, Cash, VA, FHA
Horse Property N
Listing Terms Conventional, Cash, VA, FHA
Financing Conventional,Cash,VA,FHA
Special Listing Condition Standard
Pets Allowed No Pet Restrictions
Read Less Info
Want to know what your home might be worth? Contact us for a FREE valuation!

Our team is ready to help you sell your home for the highest possible price ASAP

Bought with Mohammed R Latif • Premium Realty Group Inc
GET MORE INFORMATION




