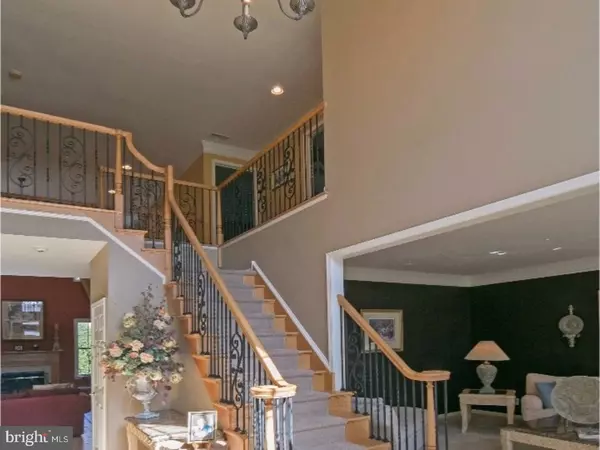For more information regarding the value of a property, please contact us for a free consultation.
Key Details
Sold Price $435,000
Property Type Single Family Home
Sub Type Detached
Listing Status Sold
Purchase Type For Sale
Square Footage 4,300 sqft
Price per Sqft $101
Subdivision None Available
MLS Listing ID 1001197989
Sold Date 11/30/17
Style Colonial
Bedrooms 4
Full Baths 2
Half Baths 2
HOA Fees $13/ann
HOA Y/N Y
Abv Grd Liv Area 4,300
Originating Board TREND
Year Built 2004
Annual Tax Amount $9,985
Tax Year 2016
Lot Size 0.399 Acres
Acres 0.4
Lot Dimensions 115X151
Property Description
Located in the heart of East Vineland on Whispering Woods Way, this custom built, traditional 2-story home boasts of European charm. Upon entering the home, there is a grand foyer with an oak staircase accented with wrought iron banisters. The quiet formal living room can be used as a reading room or study. The open floor plan starts with a chef's kitchen equipped with double ovens, 5-burner cook top, granite countertops, stainless steel appliances, and a large center island with a prep sink... a chef's dream. The kitchen includes an eat-in area which leads to a spacious dining room with hardwood floors and open to a gathering room with a beautiful gas fireplace. There is a large first floor flex room, which can be used as a bedroom, playroom, or office. Sliding glass doors bring you to the backyard with a spacious deck and gas grill. The outside of the home is tastefully landscaped with a sprinkler system. On the top floor, you will find four generously sized bedrooms, including a luxurious master suite with a large maple walk-in closet and sitting room, as well as a spa tub, double sinks, and private toilet. The recently finished basement (900 sq/ft) includes a full kitchen, 2 fireplaces, set up for gaming stations, an abundance of storage, and space to add exercise room or another bedroom. The home is over 5,000 sq/ft of finished living space. It comes complete with custom lighting and Italian window treatments. There is dual zone heating and air condition system, alarm system, central vac, shed, some furniture and much more?
Location
State NJ
County Cumberland
Area Vineland City (20614)
Zoning RES.
Rooms
Other Rooms Living Room, Dining Room, Primary Bedroom, Bedroom 2, Bedroom 3, Kitchen, Family Room, Bedroom 1, Laundry
Basement Full, Fully Finished
Interior
Interior Features Primary Bath(s), Central Vacuum, Sprinkler System, 2nd Kitchen, Exposed Beams, Kitchen - Eat-In
Hot Water Natural Gas
Heating Gas, Hot Water
Cooling Central A/C
Flooring Wood, Fully Carpeted, Tile/Brick
Fireplaces Number 1
Fireplaces Type Stone
Fireplace Y
Heat Source Natural Gas
Laundry Main Floor
Exterior
Exterior Feature Porch(es)
Garage Spaces 4.0
Utilities Available Cable TV
Water Access N
Roof Type Shingle
Accessibility None
Porch Porch(es)
Attached Garage 2
Total Parking Spaces 4
Garage Y
Building
Story 2
Foundation Concrete Perimeter
Sewer Public Sewer
Water Public
Architectural Style Colonial
Level or Stories 2
Additional Building Above Grade
Structure Type 9'+ Ceilings
New Construction N
Schools
School District City Of Vineland Board Of Education
Others
Senior Community No
Tax ID 14-05204-00038
Ownership Fee Simple
Security Features Security System
Acceptable Financing Conventional, VA, FHA 203(b)
Listing Terms Conventional, VA, FHA 203(b)
Financing Conventional,VA,FHA 203(b)
Read Less Info
Want to know what your home might be worth? Contact us for a FREE valuation!

Our team is ready to help you sell your home for the highest possible price ASAP

Bought with Andrew C Miller Jr. • Reeves & Melvin
GET MORE INFORMATION




