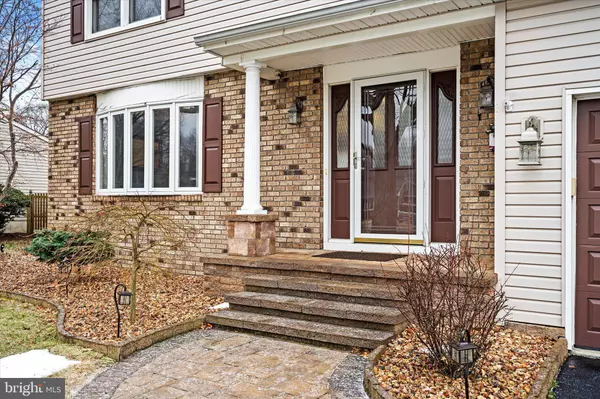For more information regarding the value of a property, please contact us for a free consultation.
Key Details
Sold Price $500,000
Property Type Single Family Home
Sub Type Detached
Listing Status Sold
Purchase Type For Sale
Square Footage 1,988 sqft
Price per Sqft $251
Subdivision None Available
MLS Listing ID NJME2012144
Sold Date 03/18/22
Style Colonial
Bedrooms 3
Full Baths 1
Half Baths 1
HOA Y/N N
Abv Grd Liv Area 1,658
Originating Board BRIGHT
Year Built 1985
Annual Tax Amount $8,311
Tax Year 2021
Lot Size 0.367 Acres
Acres 0.37
Lot Dimensions 80.00 x 200.00
Property Description
WELCOME HOME to this LOVEABLE 3 bedroom home on a quiet street in desirable Yardville!! From the moment you walk in, you will be impressed with the impeccable maintenance and open floor plan! This home features a completely remodeled kitchen with newer stainless steel appliances. A spacious family room with a cozy wood burning stove that provides heat throughout the home to save on utility bills. Both bathrooms have been remodeled, and three bedrooms complete the main living space. The finished basement provides additional living space for a home office, recreation, or other entertainment. As gorgeous as the inside is, when you step outside, you will enter paradise! The fenced in backyard features an 18' x 36' inground, heated pool. The heater, variable speed pump motor, and liner are approximately 3 years old. The concrete patio has a Sunsetter awning system for entertaining outdoors on those sunny days, and a Sundance hot tub completes the resort like atmosphere! But WAIT, there's more! This home has a solar panel system that reduces your electric bills! Details to follow. It also features an irrigation system to keep your lawn green, and last but not least, this home has a complete Vista Security System for your safety & protection. MAKE YOUR APPOINTMENT NOW to see this stunning home before it's TOO LATE!!!
Location
State NJ
County Mercer
Area Hamilton Twp (21103)
Zoning R
Direction North
Rooms
Other Rooms Living Room, Primary Bedroom, Bedroom 2, Bedroom 3, Kitchen, Family Room, Basement
Basement Partially Finished
Interior
Interior Features Ceiling Fan(s), Family Room Off Kitchen, Floor Plan - Open, Skylight(s), Sprinkler System, Upgraded Countertops, WhirlPool/HotTub, Wood Floors
Hot Water Natural Gas
Heating Forced Air
Cooling Central A/C
Fireplaces Number 1
Equipment Built-In Microwave, Dishwasher, Dryer, Washer, Refrigerator
Furnishings No
Fireplace Y
Appliance Built-In Microwave, Dishwasher, Dryer, Washer, Refrigerator
Heat Source Natural Gas
Laundry Basement
Exterior
Parking Features Garage - Front Entry, Garage Door Opener
Garage Spaces 4.0
Fence Wood
Pool Heated, In Ground
Utilities Available Cable TV Available, Electric Available, Natural Gas Available
Water Access N
Roof Type Asphalt
Street Surface Black Top
Accessibility None
Road Frontage Boro/Township
Attached Garage 2
Total Parking Spaces 4
Garage Y
Building
Story 2
Foundation Block
Sewer Public Sewer
Water Public
Architectural Style Colonial
Level or Stories 2
Additional Building Above Grade, Below Grade
Structure Type Dry Wall,Vaulted Ceilings
New Construction N
Schools
Elementary Schools Sunnybrae
Middle Schools Grice
High Schools Hamilton East-Steinert H.S.
School District Hamilton Township
Others
Pets Allowed Y
Senior Community No
Tax ID 03-02682-00044
Ownership Fee Simple
SqFt Source Assessor
Security Features Motion Detectors,Security System
Acceptable Financing Cash, Conventional
Listing Terms Cash, Conventional
Financing Cash,Conventional
Special Listing Condition Standard
Pets Allowed No Pet Restrictions
Read Less Info
Want to know what your home might be worth? Contact us for a FREE valuation!

Our team is ready to help you sell your home for the highest possible price ASAP

Bought with Piotr Sudal • RE/MAX 1st Advantage
GET MORE INFORMATION




