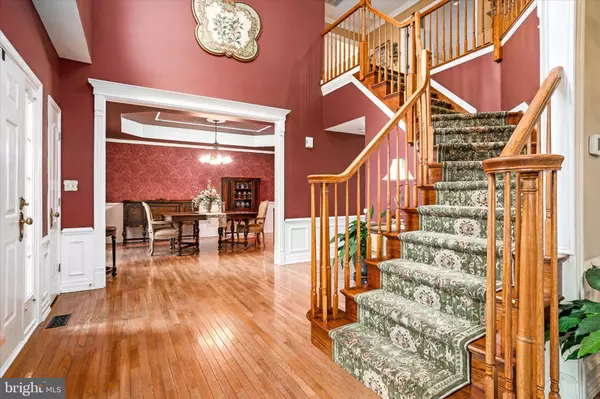For more information regarding the value of a property, please contact us for a free consultation.
Key Details
Sold Price $737,000
Property Type Single Family Home
Sub Type Detached
Listing Status Sold
Purchase Type For Sale
Square Footage 3,151 sqft
Price per Sqft $233
Subdivision Woodmont
MLS Listing ID NJME2011890
Sold Date 04/15/22
Style Colonial
Bedrooms 5
Full Baths 2
Half Baths 1
HOA Y/N N
Abv Grd Liv Area 3,151
Originating Board BRIGHT
Year Built 2000
Annual Tax Amount $16,546
Tax Year 2021
Lot Size 0.397 Acres
Acres 0.4
Lot Dimensions 0.00 x 0.00
Property Description
Expect to be impressed with this gracious updated 5 bedroom plus study colonial located on a quiet oversized cul-de-sac. Majestic curb appeal with double bay window columns and balcony, Open floor plan with hardwood floors on both 1st & second floors. Decorative features throughout with lots of attractive molding and double columns of bay windows. Updated gourmet kitchen and renovated baths. This home has a flexible floor plan- 1st floor study with walk-in closet can be turned into a bedroom and 1//2 bath can easily be made into a full. Gourmet kitchen features cherry cabinets, quartz countertops, tumbled marble backsplash, double ovens, deep sink, stainless steel Bosch appliances (microwave, cooktop & dishwasher), double pantry with custom organizer and pullouts. Bump out kitchen to the recently renovated wood deck with new pvc rails and new steps. Formal dining room with tray ceiling & bay window. Inviting living room with sconces, decorative molding & bay window. 1st floor laundry room with cabinets and double panty with custom closet organizers adjacent to the room. Upstairs has 5 bedrooms! This is the only home in the community like that since the original owers had the builder eliminate the 2 story family room and add a huge 5th bedroom instead. Spacious primary bedroom with 2 walk-in closets w/custom organizers, volume ceiling. Newly renovated primary bath with seamless glass enclosed shower, new marble top vanity with double sinks, soaking tub & linen closet. The hall bath has also been recently renovated with a new marble top vanity. The 4 other bedrooms are nice sized. The unfinished basement is poured concrete. 2 zone heating and air conditioning (both sets of units have been replaced) Great location. 2 block walk to the Dinosaur park/playground. Close to turnpike, highways, transportation, shopping & dining.
Location
State NJ
County Mercer
Area East Windsor Twp (21101)
Zoning R2
Rooms
Other Rooms Living Room, Dining Room, Primary Bedroom, Bedroom 2, Bedroom 3, Bedroom 4, Bedroom 5, Kitchen, Family Room, Laundry, Office, Primary Bathroom
Basement Poured Concrete
Interior
Interior Features Attic, Breakfast Area, Built-Ins, Ceiling Fan(s), Chair Railings, Crown Moldings, Dining Area, Family Room Off Kitchen, Floor Plan - Open, Formal/Separate Dining Room, Kitchen - Gourmet, Pantry, Primary Bath(s), Recessed Lighting, Stall Shower, Tub Shower, Upgraded Countertops, Walk-in Closet(s), Wood Floors
Hot Water Natural Gas
Heating Forced Air
Cooling Central A/C, Multi Units
Flooring Wood
Fireplaces Number 1
Fireplaces Type Fireplace - Glass Doors, Mantel(s), Marble
Equipment Built-In Microwave, Dishwasher, Dryer - Gas, Exhaust Fan, Oven - Self Cleaning, Range Hood, Stainless Steel Appliances, Stove, Washer
Fireplace Y
Appliance Built-In Microwave, Dishwasher, Dryer - Gas, Exhaust Fan, Oven - Self Cleaning, Range Hood, Stainless Steel Appliances, Stove, Washer
Heat Source Natural Gas
Laundry Main Floor
Exterior
Garage Built In
Garage Spaces 2.0
Water Access N
Accessibility None
Attached Garage 2
Total Parking Spaces 2
Garage Y
Building
Lot Description Cul-de-sac
Story 2
Foundation Concrete Perimeter
Sewer Public Sewer
Water Public
Architectural Style Colonial
Level or Stories 2
Additional Building Above Grade, Below Grade
New Construction N
Schools
Middle Schools Melvin H. Kreps M.S.
High Schools Hightstown H.S.
School District East Windsor Regional Schools
Others
Senior Community No
Tax ID 01-00045 08-00005 09
Ownership Fee Simple
SqFt Source Assessor
Special Listing Condition Standard
Read Less Info
Want to know what your home might be worth? Contact us for a FREE valuation!

Our team is ready to help you sell your home for the highest possible price ASAP

Bought with Jody Siano • Keller Williams Premier
GET MORE INFORMATION




