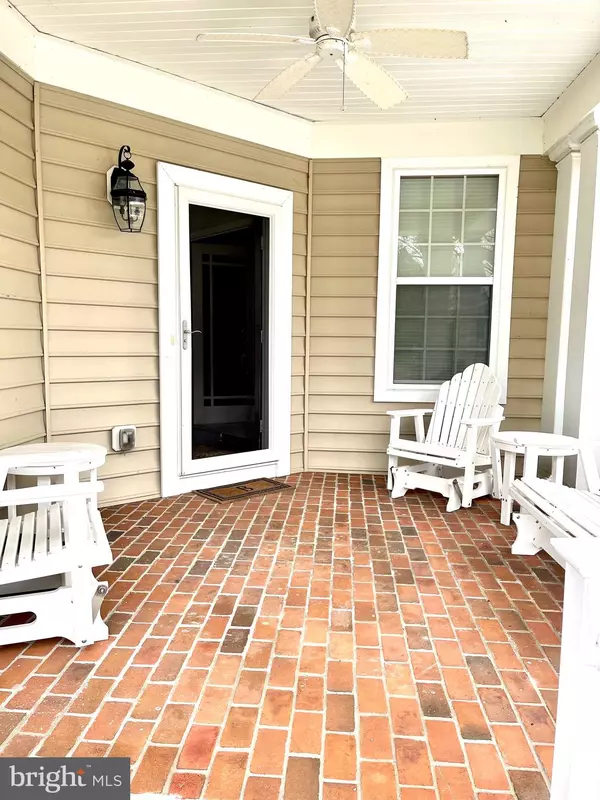For more information regarding the value of a property, please contact us for a free consultation.
Key Details
Sold Price $385,000
Property Type Single Family Home
Sub Type Detached
Listing Status Sold
Purchase Type For Sale
Square Footage 3,772 sqft
Price per Sqft $102
Subdivision Long Boat Estates
MLS Listing ID MDDO2001832
Sold Date 03/30/22
Style Craftsman
Bedrooms 4
Full Baths 3
HOA Fees $68/qua
HOA Y/N Y
Abv Grd Liv Area 3,772
Originating Board BRIGHT
Year Built 2006
Annual Tax Amount $5,301
Tax Year 2021
Lot Size 10,000 Sqft
Acres 0.23
Property Description
This immaculate gem in the desired Long Boat Estates is waiting for you and you don't have to wait for it to be built. The spacious home boasts over 3700 sq feet with hardwood floors throughout, a large family room with fireplace and wet bar. Kitchen has recessed lighting, granite counter tops, lavish stainless steel appliances including a double oven, breakfast bar (with stools). There is a sunroom with access to a screened back porch with a mounted television that conveys with the property. The television in the family room and office will convey as well as the desk in the office. This home boasts a first-floor principal bedroom with built in custom wall unit with sleigh bed (conveys with property) and oversized principal bathroom, an in law suite with full bathroom. There is an alarm and irrigation system. On top of all of this a 1 year home warranty and $5k in closing assistance are included. This is definitely a must see and will not last long. Did I mention that this is a community with water access, community pool, boat ramp and pier opportunity on Jenkins Creek, and perfectly located to downtown, Rt 50, and other prime locations.
Location
State MD
County Dorchester
Zoning R1
Rooms
Main Level Bedrooms 4
Interior
Hot Water Tankless, Electric
Heating Central, Heat Pump(s)
Cooling Central A/C, Ceiling Fan(s)
Fireplace Y
Heat Source Natural Gas
Exterior
Parking Features Garage - Front Entry, Garage Door Opener
Garage Spaces 2.0
Water Access N
Accessibility None
Attached Garage 2
Total Parking Spaces 2
Garage Y
Building
Story 2
Foundation Crawl Space
Sewer Public Sewer
Water Public
Architectural Style Craftsman
Level or Stories 2
Additional Building Above Grade, Below Grade
New Construction N
Schools
School District Dorchester County Public Schools
Others
Senior Community No
Tax ID 1007213301
Ownership Fee Simple
SqFt Source Assessor
Special Listing Condition Standard
Read Less Info
Want to know what your home might be worth? Contact us for a FREE valuation!

Our team is ready to help you sell your home for the highest possible price ASAP

Bought with Donald Myron Bailey Jr. • Keller Williams Realty Centre
GET MORE INFORMATION




