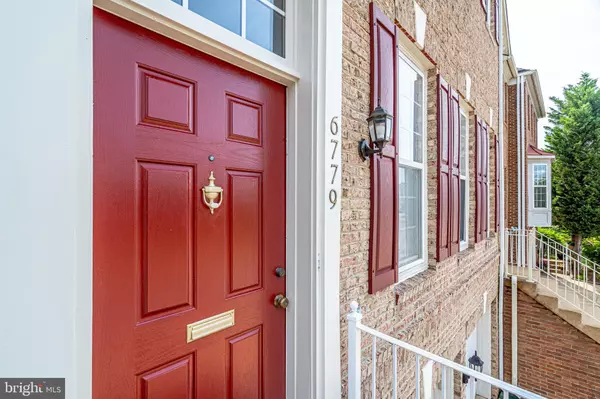For more information regarding the value of a property, please contact us for a free consultation.
Key Details
Sold Price $685,000
Property Type Townhouse
Sub Type Interior Row/Townhouse
Listing Status Sold
Purchase Type For Sale
Square Footage 2,610 sqft
Price per Sqft $262
Subdivision Townes At Manchester Park
MLS Listing ID VAFX2004124
Sold Date 08/12/21
Style Colonial
Bedrooms 4
Full Baths 3
Half Baths 1
HOA Fees $123/qua
HOA Y/N Y
Abv Grd Liv Area 2,293
Originating Board BRIGHT
Year Built 1998
Annual Tax Amount $6,975
Tax Year 2021
Lot Size 2,076 Sqft
Acres 0.05
Property Description
This is one fantastic home. Tucked away off of Manchester Lakes Drive in the Kingstowne area of Alexandria, there is no through traffic in the complex and this home is on a pipe stem with minimal traffic. There is a playground and tennis court in front of the house, with Manchester Lakes Park soccer fields beyond the playground. The house backs to a large grassy area followed by woods. Fairfax County schools are very highly rated. Two grocery stores, movie theaters, and many restaurants are within a short distance. All major transportation routes can be easily reached from this community. The Fairfax County Parkway and Interstates 495/395/95 are all just a few traffic lights away, providing ready access to all the military bases, operating locations, and NGA. The metro is two miles away and a bus stop is just outside the community. The home itself was built in 1998 and has lots of natural light and flow. Three bedrooms are on the top floor along with two bathrooms and the laundry room. The master bathroom has a large tub, separate shower, two sinks, and separate toilet with a door. The fourth bedroom is part of a walkout basement which has a bathroom and is connected to a two car garage. The home has a small backyard and a deck. The second floor has wood floors, the top floor is carpeted, the bottom floor has tile.
Location
State VA
County Fairfax
Zoning PDH-8
Rooms
Basement Fully Finished
Interior
Interior Features Ceiling Fan(s), Floor Plan - Open, Kitchen - Gourmet, Recessed Lighting, Bathroom - Soaking Tub, Walk-in Closet(s), Window Treatments, Wood Floors
Hot Water Natural Gas
Heating Forced Air
Cooling Central A/C
Fireplaces Number 1
Fireplaces Type Gas/Propane
Equipment Washer, Dryer, Stove, Refrigerator, Dishwasher, Disposal, Built-In Microwave
Fireplace Y
Window Features Double Pane
Appliance Washer, Dryer, Stove, Refrigerator, Dishwasher, Disposal, Built-In Microwave
Heat Source Natural Gas
Laundry Upper Floor
Exterior
Parking Features Garage - Front Entry
Garage Spaces 2.0
Fence Rear
Amenities Available Tennis Courts, Tot Lots/Playground, Common Grounds, Jog/Walk Path
Water Access N
Accessibility None
Attached Garage 2
Total Parking Spaces 2
Garage Y
Building
Story 3
Sewer Public Sewer
Water Public
Architectural Style Colonial
Level or Stories 3
Additional Building Above Grade, Below Grade
New Construction N
Schools
School District Fairfax County Public Schools
Others
Pets Allowed Y
HOA Fee Include Trash,Common Area Maintenance,Reserve Funds
Senior Community No
Tax ID 0911 24 0045
Ownership Fee Simple
SqFt Source Assessor
Security Features Security System,Smoke Detector
Acceptable Financing Conventional, VA, FHA, Cash
Listing Terms Conventional, VA, FHA, Cash
Financing Conventional,VA,FHA,Cash
Special Listing Condition Standard
Pets Allowed No Pet Restrictions
Read Less Info
Want to know what your home might be worth? Contact us for a FREE valuation!

Our team is ready to help you sell your home for the highest possible price ASAP

Bought with Juan M Piniella • Fathom Realty
GET MORE INFORMATION




