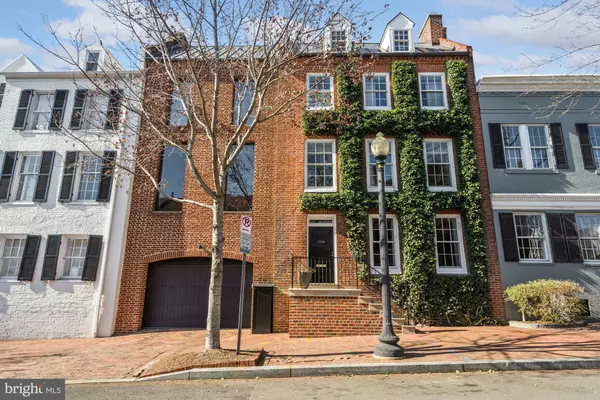For more information regarding the value of a property, please contact us for a free consultation.
Key Details
Sold Price $5,500,000
Property Type Townhouse
Sub Type Interior Row/Townhouse
Listing Status Sold
Purchase Type For Sale
Square Footage 4,350 sqft
Price per Sqft $1,264
Subdivision Georgetown
MLS Listing ID DCDC2032764
Sold Date 03/10/22
Style Federal,Contemporary
Bedrooms 5
Full Baths 4
Half Baths 2
HOA Y/N N
Abv Grd Liv Area 4,350
Originating Board BRIGHT
Year Built 1810
Annual Tax Amount $30,098
Tax Year 2021
Lot Size 3,917 Sqft
Acres 0.09
Property Description
Perfectly located in Georgetown’s East Village this lovely and unique residence presents a stunning combination of the historic and the modern with an original 1810 Federal period home complemented by a large side addition done by noted Georgetown architect, Hugh Newell Jacobsen constructed in the 1970’s. Under the supervision of the current owners and with the assistance of architect, Dale Overmyer, the home underwent a comprehensive 2- year renovation, restoration and expansion completed in 2009. The home features wonderful details, such as, original hardwood floors, stair railings, along with period stone and brick restored to perfection. The main living spaces feature an elegant formal living room with original pine floors, wood-burning fireplace and an original pine mantel. A cozy and charming formal dining room also with original wood floors, wood -burning fireplace and mantel includes floor-to-ceiling windows and a door providing access to the patio. A spectacular large open gourmet kitchen /family room featuring 9'6" ceilings and a dramatic wall of floor-to-ceiling French doors and windows leadS out to a gorgeous, large flat rear garden designed by Oehme Van Sweden. A generous patio space flows seamlessly toward a stunning 36' x 9'6" swimming pool with fountain all sheathed in Jerusalem limestone. A very private primary suite includes a luxurious Waterworks/Ann Sacks marble bathroom, a large custom walk-in-closet and a rich wood paneled bedroom overlooking the rear garden and pool from a wall of floor-to-ceiling windows .The home includes 4 additional bedrooms and three additional full baths and two half baths along with a bright and airy family room located on the top floor of the home. A large attached 1-car garage provides convenience and privacy. This home with its thoughtful design and amenities has been done to perfection with no detail overlooked. Its care and maintenance is meticulous with recent updates including the replacement of all 4-zone HVAC systems in 2018.
Location
State DC
County Washington
Zoning RESIDENTIAL
Direction East
Interior
Hot Water Natural Gas
Heating Forced Air
Cooling Central A/C
Fireplaces Number 3
Heat Source Natural Gas
Exterior
Parking Features Garage - Front Entry, Inside Access, Oversized, Garage Door Opener
Garage Spaces 1.0
Pool Heated, In Ground, Saltwater
Water Access N
Roof Type Copper
Accessibility None
Attached Garage 1
Total Parking Spaces 1
Garage Y
Building
Story 3.5
Foundation Other
Sewer Public Sewer
Water Public
Architectural Style Federal, Contemporary
Level or Stories 3.5
Additional Building Above Grade, Below Grade
Structure Type 9'+ Ceilings,Beamed Ceilings,Brick
New Construction N
Schools
Elementary Schools School Without Walls At Francis - Stevens
Middle Schools Hardy
High Schools Jackson-Reed
School District District Of Columbia Public Schools
Others
Senior Community No
Tax ID 1235//0168
Ownership Fee Simple
SqFt Source Assessor
Special Listing Condition Standard
Read Less Info
Want to know what your home might be worth? Contact us for a FREE valuation!

Our team is ready to help you sell your home for the highest possible price ASAP

Bought with Michael W Rankin • TTR Sotheby's International Realty
GET MORE INFORMATION




