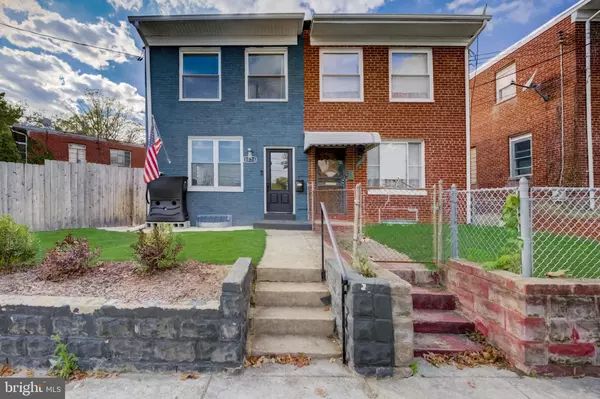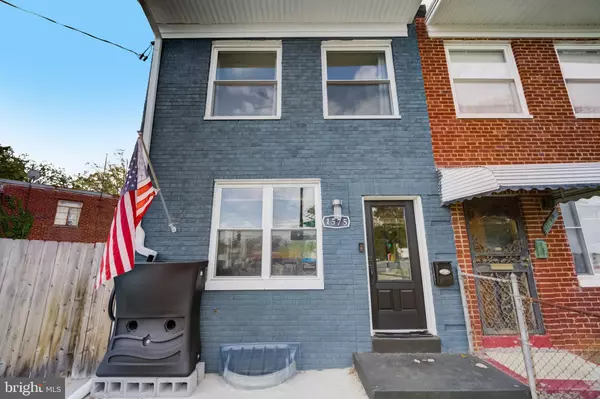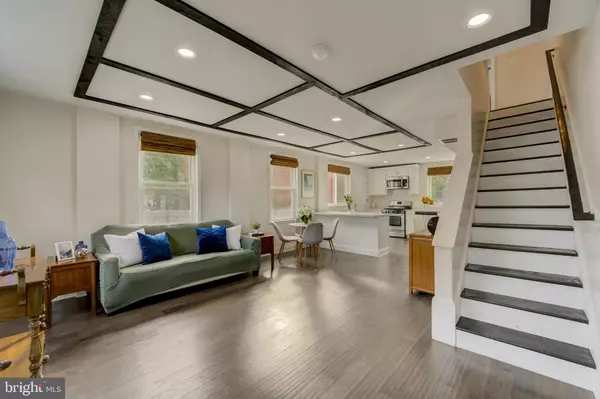For more information regarding the value of a property, please contact us for a free consultation.
Key Details
Sold Price $480,000
Property Type Townhouse
Sub Type End of Row/Townhouse
Listing Status Sold
Purchase Type For Sale
Square Footage 1,408 sqft
Price per Sqft $340
Subdivision Fort Dupont Park
MLS Listing ID DCDC2018452
Sold Date 01/28/22
Style Colonial
Bedrooms 4
Full Baths 2
HOA Y/N N
Abv Grd Liv Area 1,024
Originating Board BRIGHT
Year Built 1947
Annual Tax Amount $2,757
Tax Year 2021
Lot Size 2,853 Sqft
Acres 0.07
Property Description
OPEN HOUSE IS CANCELED. Gorgeous 4BR/2BA end-unit townhome with amazing outdoor space in charming Fort Dupont Park. The homes three-level renovation is stunning with relaxed elegant styling and flexible living space galore. Large windows, beautiful flooring, and unique design elements frame the impressive open layout. The striking open-concept kitchen is ready for the home chef with stainless steel appliances, quartz countertops, and great flow for dining and entertaining. Lovely stairs lead to the peaceful bedroom level with three bright and spacious bedrooms and a tiled bath. The finished lower level mirrors the homes sophisticated styling with a bonus room, bedroom, and full bath perfect for many uses. The fenced yard is an entertainers dream with a large patio and yard perfect for hosting your next gathering. Fort Dupont Park is known for its tree-lined streets, classic architecture, and a quaint neighborhood vibe. With a location off Pennsylvania Avenue, errands, dining, and entertainment are close to home. Head to Fort Dupont Park for nature escapes, trails, and summer concerts. Fort Davis Recreation Center is the perfect spot for tennis, basketball, fitness classes, and a playground. With moments to Capitol Hill, the homes location is perfect for maintaining a residential feel with easy access to every downtown advantage.
Location
State DC
County Washington
Zoning R-2
Rooms
Basement Fully Finished, Connecting Stairway, Walkout Level
Interior
Interior Features Upgraded Countertops, Ceiling Fan(s), Recessed Lighting, Floor Plan - Open, Kitchen - Gourmet
Hot Water Natural Gas
Heating Central
Cooling Central A/C
Equipment Built-In Microwave, Dishwasher, Disposal, Refrigerator, Oven/Range - Gas, Stainless Steel Appliances
Fireplace N
Appliance Built-In Microwave, Dishwasher, Disposal, Refrigerator, Oven/Range - Gas, Stainless Steel Appliances
Heat Source Natural Gas
Exterior
Garage Spaces 2.0
Water Access N
Roof Type Unknown
Accessibility Other
Total Parking Spaces 2
Garage N
Building
Story 3
Foundation Permanent
Sewer Public Sewer
Water Public
Architectural Style Colonial
Level or Stories 3
Additional Building Above Grade, Below Grade
New Construction N
Schools
School District District Of Columbia Public Schools
Others
Senior Community No
Tax ID 5371//0091
Ownership Fee Simple
SqFt Source Assessor
Special Listing Condition Standard
Read Less Info
Want to know what your home might be worth? Contact us for a FREE valuation!

Our team is ready to help you sell your home for the highest possible price ASAP

Bought with Tiffany Celes Renwick • Coldwell Banker Realty - Washington
GET MORE INFORMATION




