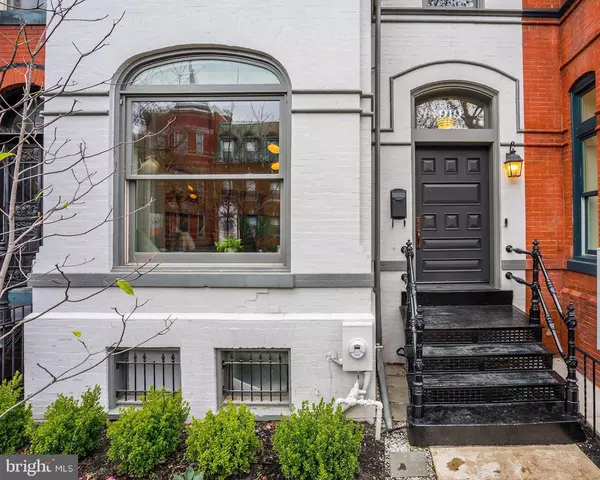For more information regarding the value of a property, please contact us for a free consultation.
Key Details
Sold Price $1,770,000
Property Type Townhouse
Sub Type Interior Row/Townhouse
Listing Status Sold
Purchase Type For Sale
Square Footage 3,615 sqft
Price per Sqft $489
Subdivision Shaw
MLS Listing ID DCDC467128
Sold Date 06/05/20
Style Victorian,Traditional,Contemporary,Other
Bedrooms 4
Full Baths 3
HOA Y/N N
Abv Grd Liv Area 2,630
Originating Board BRIGHT
Year Built 1885
Annual Tax Amount $9,220
Tax Year 2020
Lot Size 1,827 Sqft
Acres 0.04
Property Description
THIS ONE HAS IT ALL. Totally updated. Parking. Outdoor living spaces. Location. This stunning 1885 Victorian home is ideally located between Logan Circle and Shaw Metro on a secluded section of S Street NW, lined with mature trees. The perfect balance between escaping from the busy city yet walkable to restaurants, shops, entertainment and much more.This 4 BR(+DEN) home is the perfect blend of modern and traditional, from the first step you will feel the curated experience created by the homeowner along with a team of award-winning designers. The main floor offers a uniquely updated eat-in kitchen with a retrofitted chimney acting as the stove with venting hood that would make any chef envious! There is a separate dining room large enough to fit a table and 10 guests easily. Along with a living room that has the idyllic oversized DC 'picture window' at the front of the room, sunlight pours in all day with unobstructed southern exposures!The first upper level provides a substantial master bedroom with ensuite spacious master bath with separate shower, soaking tub, wash room and double vanity. It also has another bathroom and bedroom that leads out to a private back balcony. The second upper level has 2 more bedrooms, bathroom and Den (perfect Peloton room). Don't miss the oversized pocket door with a beautifully appointed wet bar complete with a wine fridge. Perfect for leading out to the expansive rooftop terrace with unrivaled views of the city. The lower level has been meticulously finished with a separate back entrance, waiting for the new owners personal touches.The front and back of the home have been beautifully landscaped and hardscaped with minimal maintenance. With multiple tiered gathering spaces in the backyard spilling seamlessly out of the kitchen, the backyard is an entertainers dream. All this with 2 car secured parking! ****VIRTUAL TOUR COMING SOON!****** CONTACT AGENT FOR VIRTUAL SHOWING OPTIONS!
Location
State DC
County Washington
Zoning RF-1
Direction South
Rooms
Basement Connecting Stairway, Daylight, Partial, Fully Finished, Full, Heated, Interior Access, Outside Entrance, Improved, Rear Entrance, Walkout Stairs, Windows
Interior
Interior Features Attic, Bar, Breakfast Area, Built-Ins, Ceiling Fan(s), Combination Dining/Living, Dining Area, Exposed Beams, Floor Plan - Open, Floor Plan - Traditional, Formal/Separate Dining Room, Kitchen - Eat-In, Kitchen - Gourmet, Kitchen - Island, Kitchen - Table Space, Primary Bath(s), Pantry, Recessed Lighting, Skylight(s), Soaking Tub, Stall Shower, Upgraded Countertops, Wood Floors, Window Treatments, Wet/Dry Bar, Water Treat System
Hot Water Natural Gas, Tankless
Heating Central, Zoned
Cooling Central A/C, Zoned
Flooring Hardwood
Fireplaces Number 3
Equipment Built-In Microwave, Built-In Range, Cooktop, Dishwasher, Disposal, Dryer, Dryer - Front Loading, Dual Flush Toilets, Energy Efficient Appliances, Exhaust Fan, Extra Refrigerator/Freezer, Icemaker, Microwave, Oven - Wall, Oven/Range - Gas, Refrigerator, Range Hood, Six Burner Stove, Stainless Steel Appliances, Washer, Washer - Front Loading, Water Heater - High-Efficiency, Water Heater - Tankless, Water Heater
Window Features Bay/Bow,Casement,Double Hung,Energy Efficient,Insulated,Screens,Skylights,Sliding,Transom
Appliance Built-In Microwave, Built-In Range, Cooktop, Dishwasher, Disposal, Dryer, Dryer - Front Loading, Dual Flush Toilets, Energy Efficient Appliances, Exhaust Fan, Extra Refrigerator/Freezer, Icemaker, Microwave, Oven - Wall, Oven/Range - Gas, Refrigerator, Range Hood, Six Burner Stove, Stainless Steel Appliances, Washer, Washer - Front Loading, Water Heater - High-Efficiency, Water Heater - Tankless, Water Heater
Heat Source Natural Gas
Laundry Washer In Unit, Dryer In Unit, Lower Floor
Exterior
Fence Fully, Wood
Utilities Available Fiber Optics Available, Other
Water Access N
Roof Type Rubber,Metal
Accessibility Other
Garage N
Building
Lot Description Landscaping, Level, Premium, Private, Rear Yard
Story 3+
Sewer Public Sewer
Water Public
Architectural Style Victorian, Traditional, Contemporary, Other
Level or Stories 3+
Additional Building Above Grade, Below Grade
Structure Type 9'+ Ceilings,Brick,Dry Wall,High,Plaster Walls,Vaulted Ceilings
New Construction N
Schools
Elementary Schools Seaton
High Schools Cardozo Education Campus
School District District Of Columbia Public Schools
Others
Pets Allowed Y
Senior Community No
Tax ID 0362//0101
Ownership Fee Simple
SqFt Source Estimated
Security Features Carbon Monoxide Detector(s),Main Entrance Lock,Smoke Detector
Acceptable Financing Cash, Conventional, FHA, VA, Other
Horse Property N
Listing Terms Cash, Conventional, FHA, VA, Other
Financing Cash,Conventional,FHA,VA,Other
Special Listing Condition Standard
Pets Allowed Cats OK, Dogs OK
Read Less Info
Want to know what your home might be worth? Contact us for a FREE valuation!

Our team is ready to help you sell your home for the highest possible price ASAP

Bought with Loic C Pritchett • TTR Sotheby's International Realty
GET MORE INFORMATION




