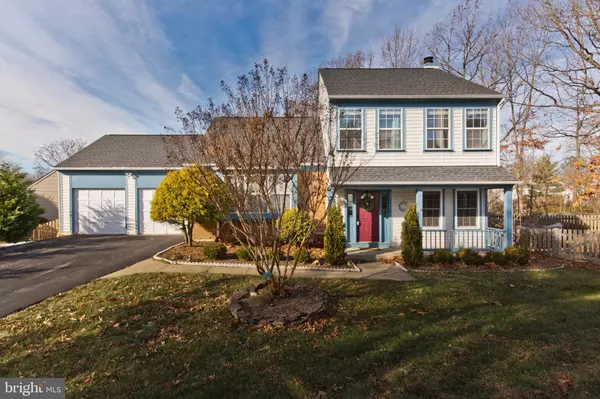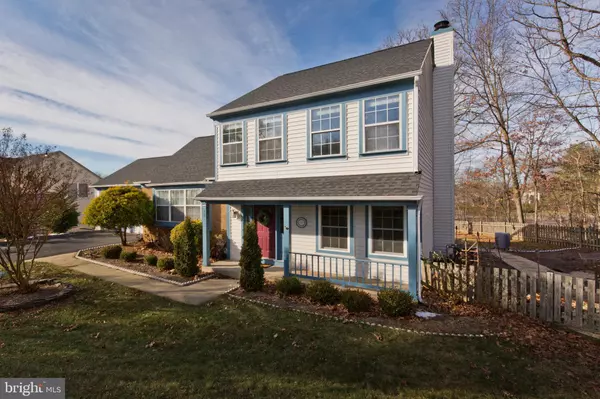For more information regarding the value of a property, please contact us for a free consultation.
Key Details
Sold Price $580,000
Property Type Single Family Home
Sub Type Detached
Listing Status Sold
Purchase Type For Sale
Square Footage 1,582 sqft
Price per Sqft $366
Subdivision Countryside
MLS Listing ID VALO2015738
Sold Date 02/15/22
Style Split Level
Bedrooms 3
Full Baths 2
Half Baths 1
HOA Fees $76/mo
HOA Y/N Y
Abv Grd Liv Area 1,582
Originating Board BRIGHT
Year Built 1985
Annual Tax Amount $4,559
Tax Year 2021
Lot Size 9,148 Sqft
Acres 0.21
Property Description
You'll love the floor plan in this beautiful home. A covered farmer's porch protects you from the elements until you enter the ample foyer. Three levels of easy living greet you. The bright living room with large bay window and vaulted ceiling is just a few steps up from the foyer. The dining and kitchen area are open to the living area so you can mingle with your guests while you entertain. Charming farmhouse style kitchen has granite countertops, and sleek black appliances. To the right of the entry, is your private office with built in bookcases. The family room boasts a cozy fireplace. Exit through the french doors to a deck and yard. Main level powder room was remodeled in 2019.On the third level are the primary bedroom with an en suite full bath, 2 additional bedrooms, and another full bath. Fully fenced-in large back yard has established plantings and many mature trees. Attached 2 car garage has built in workbench and offers lots of storage in attic. More storage can be found in 3/4 high crawl space beneath first level.Enjoy the amenities Countryside has to offer including 3 pools and extensive walking , biking trails. Easy access to Rt. 7 and 28.
New roof: 2019. New Water Heater: 2020. New Flooring in first 2 levels: 2020. New Carpet on 3rd level: 2019. New Exterior Paint: 2019. Exterior Siding Power washed: 2021
Location
State VA
County Loudoun
Zoning 18
Rooms
Other Rooms Living Room, Dining Room, Primary Bedroom, Bedroom 2, Bedroom 3, Family Room, Foyer, Study, Laundry, Bathroom 1, Bathroom 2, Half Bath
Interior
Interior Features Kitchen - Galley, Other, Primary Bath(s), Built-Ins, Upgraded Countertops, Crown Moldings, Window Treatments
Hot Water Electric
Heating Heat Pump(s)
Cooling Central A/C
Fireplaces Number 1
Fireplaces Type Equipment, Screen
Equipment Built-In Microwave, Dishwasher, Disposal, Dryer, Refrigerator, Stove, Washer
Fireplace Y
Window Features Double Pane
Appliance Built-In Microwave, Dishwasher, Disposal, Dryer, Refrigerator, Stove, Washer
Heat Source Electric
Laundry Has Laundry
Exterior
Exterior Feature Deck(s), Porch(es)
Parking Features Garage Door Opener
Garage Spaces 2.0
Fence Fully
Amenities Available Basketball Courts, Bike Trail, Club House, Common Grounds, Jog/Walk Path, Pool - Outdoor, Tennis Courts, Tot Lots/Playground, Community Center
Water Access N
Roof Type Asphalt
Accessibility None
Porch Deck(s), Porch(es)
Attached Garage 2
Total Parking Spaces 2
Garage Y
Building
Story 2
Foundation Concrete Perimeter
Sewer Public Sewer
Water Public
Architectural Style Split Level
Level or Stories 2
Additional Building Above Grade, Below Grade
Structure Type Dry Wall,Vaulted Ceilings
New Construction N
Schools
Elementary Schools Algonkian
Middle Schools River Bend
High Schools Potomac Falls
School District Loudoun County Public Schools
Others
HOA Fee Include Common Area Maintenance,Pool(s),Snow Removal,Trash
Senior Community No
Tax ID 027292328000
Ownership Fee Simple
SqFt Source Assessor
Horse Property N
Special Listing Condition Standard
Read Less Info
Want to know what your home might be worth? Contact us for a FREE valuation!

Our team is ready to help you sell your home for the highest possible price ASAP

Bought with John Pawlowski • Pearson Smith Realty, LLC
GET MORE INFORMATION




