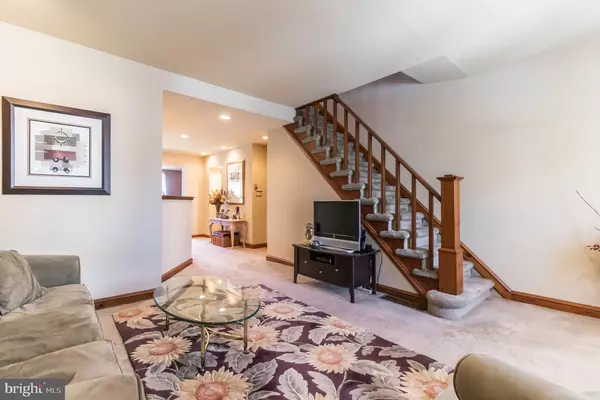For more information regarding the value of a property, please contact us for a free consultation.
Key Details
Sold Price $407,000
Property Type Townhouse
Sub Type Interior Row/Townhouse
Listing Status Sold
Purchase Type For Sale
Square Footage 1,704 sqft
Price per Sqft $238
Subdivision Port Richmond
MLS Listing ID PAPH890066
Sold Date 09/18/20
Style Straight Thru
Bedrooms 3
Full Baths 2
HOA Y/N N
Abv Grd Liv Area 1,704
Originating Board BRIGHT
Year Built 1925
Annual Tax Amount $1,466
Tax Year 2020
Lot Size 1,255 Sqft
Acres 0.03
Lot Dimensions 20.00 x 62.75
Property Description
HOME INCLUDES A HUGE 4 CAR DETACHED GARAGE W/ ELECTRIC AND OWN TAX ID...PLEASE DON'T FORGET TO CHECKOUT THE VIRTUAL TOUR! Welcome to this one of a kind, incredibly unique approx 2000 sq ft 3 story, 3 bedroom, 2 bath street to street home with Central Air and breezeway access from the yard to Somerset St. This amazing home features a private 3rd Fl bedroom with a loft area, full bathroom and a deck that has amazing views plus an over-sized 4 Car Detached GARAGE known as 2615 E. Seltzer. Both properties have their own tax I.D number but are on the same deed and must be sold together. Step into the first floor living area that boasts recessed lighting, fresh paint, beautiful wood crown molding, two large windows for natural sunlight, and an alluring wooden staircase. The kitchen features gorgeous sold wood cabinets, stainless steel stove, and plenty of counter and cabinet space for all your cooking needs. Off the kitchen you'll find the dining area perfect for eating those delicious home cooked meals, as well as the access to the large rear patio great for entertaining guests. Head up to the second floor where you're met with two very Large bedrooms both with ample closet space and ceiling fans. The 4 piece hall bathroom is complete with an oversized vanity/sink as well as a stunning Jacuzzi soaking tub and a glass walk in shower. The third floor of this home is what makes this home truly spectacular. Not only is this where you will find the huge master bedroom with the master bathroom, but it is also complete with a separate seating area, access to the amazing outside deck with splendid views of the city, and a one of a kind loft area that can be used as extra storage space or even your own little personal office/reading nook. Aside from the amazing features on the inside of this home, the property also comes with a huge 4 car detached garage located behind the house with electric. You won't find such a unique property Located on one of the Best Blocks in the HOT 19134 zip code. Tacconelli's Pizza is located just a few doors away and up the street you will find the Hinge cafe and long time Neighborhood Favorite Kitty's Luncheonette. This home is very unique and is truly one of a kind, you wont be disappointed so contact us today to make your appointment!
Location
State PA
County Philadelphia
Area 19134 (19134)
Zoning RSA5
Rooms
Basement Unfinished
Main Level Bedrooms 3
Interior
Hot Water Other
Heating Central
Cooling Central A/C
Heat Source Natural Gas
Exterior
Parking Features Additional Storage Area, Covered Parking, Oversized, Other
Garage Spaces 4.0
Water Access N
Accessibility None
Total Parking Spaces 4
Garage Y
Building
Story 3
Sewer Public Sewer
Water Public
Architectural Style Straight Thru
Level or Stories 3
Additional Building Above Grade, Below Grade
New Construction N
Schools
School District The School District Of Philadelphia
Others
Senior Community No
Tax ID 251007105
Ownership Fee Simple
SqFt Source Estimated
Special Listing Condition Standard
Read Less Info
Want to know what your home might be worth? Contact us for a FREE valuation!

Our team is ready to help you sell your home for the highest possible price ASAP

Bought with Robert A Mika • Compass RE
GET MORE INFORMATION




