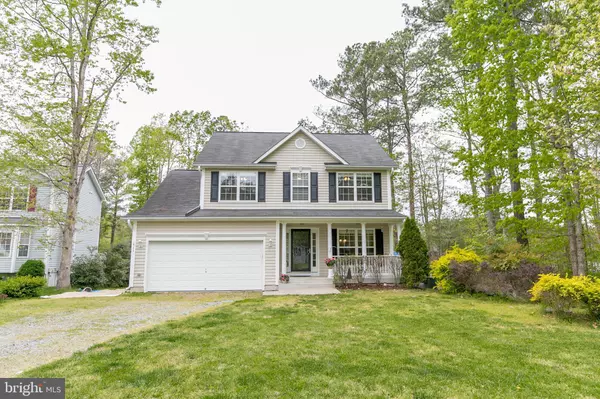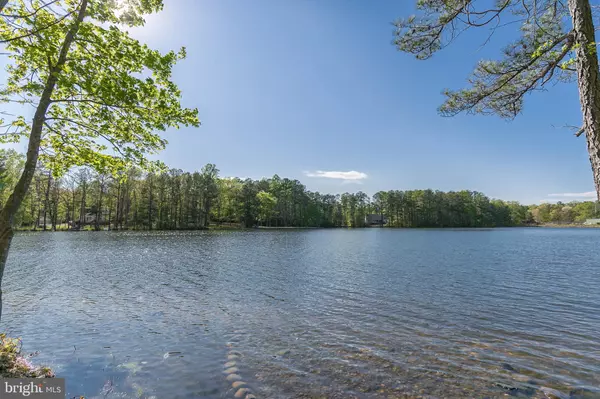For more information regarding the value of a property, please contact us for a free consultation.
Key Details
Sold Price $340,000
Property Type Single Family Home
Sub Type Detached
Listing Status Sold
Purchase Type For Sale
Square Footage 2,096 sqft
Price per Sqft $162
Subdivision Lake Caroline
MLS Listing ID VACV122054
Sold Date 07/31/20
Style Colonial
Bedrooms 4
Full Baths 2
Half Baths 1
HOA Fees $122/ann
HOA Y/N Y
Abv Grd Liv Area 2,096
Originating Board BRIGHT
Year Built 2007
Annual Tax Amount $1,851
Tax Year 2019
Lot Size 0.360 Acres
Acres 0.36
Property Description
Peaceful Lake Living! This charming 2-story colonial is nestled on a lovely waterfront lot with beautiful views of quiet and quaint Ladysmith Lake. Fish, canoe, kayak, paddle board right from your backyard! You also have full access to larger Lake Caroline where you can enjoy cruising on your pontoon boat, shredding behind your ski boat or jumping wakes on your jet ski! You'll also have full access to all of the great community amenities like the clubhouse, pool, 2 sandy beaches, tennis & basketball courts, rec areas etc! This house is gorgeous inside and out with an open living/kitchen space, formal dining room, laundry room, beautiful master with vaulted ceilings and en-suite bath plus 3 more spacious bedrooms upstairs! Beautiful hardwood floors and carpet, stainless steel appliances, cozy gas fireplace and 2-car garage & a Conditioned Crawlspace too! This is truly wonderful waterfront living! Active community recreation committee hosts events throughout the year for kids and adults plus it's a great location for commuters right of of Route 1 between Richmond and Fredericksburg with close access to Interstate 95. This is a must-see! Schedule a showing today and enjoy living the lake life this Summer!
Location
State VA
County Caroline
Zoning R1
Rooms
Other Rooms Living Room, Dining Room, Primary Bedroom, Bedroom 2, Bedroom 3, Bedroom 4, Kitchen, Family Room, Foyer, Laundry, Bathroom 2, Primary Bathroom
Interior
Interior Features Attic, Carpet, Ceiling Fan(s), Floor Plan - Traditional, Primary Bath(s), Butlers Pantry, Combination Dining/Living, Family Room Off Kitchen, Kitchen - Eat-In, Soaking Tub, Stall Shower, Walk-in Closet(s), Wood Floors
Heating Heat Pump(s), Zoned
Cooling Heat Pump(s), Zoned
Flooring Hardwood, Vinyl, Carpet
Fireplaces Number 1
Fireplaces Type Fireplace - Glass Doors, Mantel(s), Gas/Propane
Equipment Dishwasher, Dryer, Refrigerator, Stove, Washer, Water Heater, Built-In Microwave
Fireplace Y
Appliance Dishwasher, Dryer, Refrigerator, Stove, Washer, Water Heater, Built-In Microwave
Heat Source Electric
Laundry Main Floor
Exterior
Parking Features Garage - Front Entry, Inside Access
Garage Spaces 2.0
Waterfront Description Rip-Rap
Water Access Y
Water Access Desc Canoe/Kayak,Fishing Allowed,Boat - Powered,Limited hours of Personal Watercraft Operation (PWC),Private Access,Sail,Swimming Allowed,Waterski/Wakeboard
View Lake
Roof Type Composite
Accessibility None
Attached Garage 2
Total Parking Spaces 2
Garage Y
Building
Lot Description Rip-Rapped, Pond
Story 2
Foundation Crawl Space
Sewer On Site Septic, Septic < # of BR
Water Public
Architectural Style Colonial
Level or Stories 2
Additional Building Above Grade, Below Grade
Structure Type Dry Wall,Vaulted Ceilings
New Construction N
Schools
Elementary Schools Lewis And Clark
Middle Schools Caroline
High Schools Caroline
School District Caroline County Public Schools
Others
HOA Fee Include Common Area Maintenance,Insurance,Management,Pier/Dock Maintenance,Pool(s),Reserve Funds,Recreation Facility,Road Maintenance
Senior Community No
Tax ID 67A5-1-1692
Ownership Fee Simple
SqFt Source Assessor
Acceptable Financing Conventional, FHA, Cash, USDA, VA, VHDA
Listing Terms Conventional, FHA, Cash, USDA, VA, VHDA
Financing Conventional,FHA,Cash,USDA,VA,VHDA
Special Listing Condition Standard
Read Less Info
Want to know what your home might be worth? Contact us for a FREE valuation!

Our team is ready to help you sell your home for the highest possible price ASAP

Bought with Joshua James Prouty • EXP Realty, LLC
GET MORE INFORMATION




