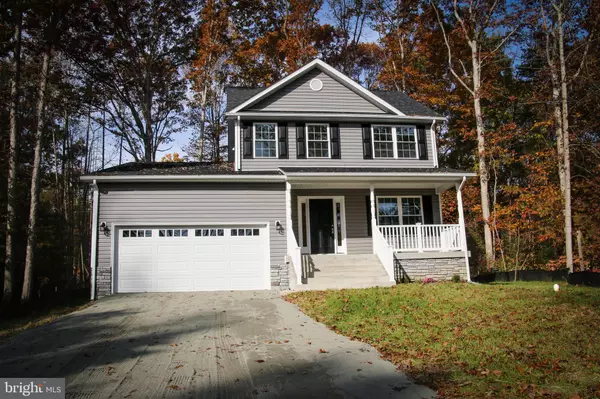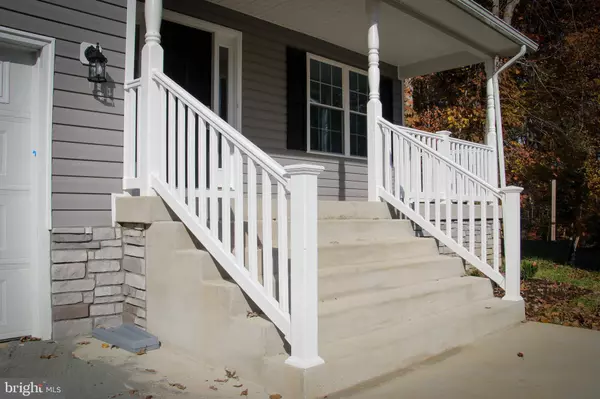For more information regarding the value of a property, please contact us for a free consultation.
Key Details
Sold Price $439,900
Property Type Single Family Home
Sub Type Detached
Listing Status Sold
Purchase Type For Sale
Square Footage 2,238 sqft
Price per Sqft $196
Subdivision Lake Of The Woods
MLS Listing ID VAOR2001174
Sold Date 01/19/22
Style Colonial,Craftsman
Bedrooms 4
Full Baths 2
Half Baths 1
HOA Fees $144/ann
HOA Y/N Y
Abv Grd Liv Area 2,238
Originating Board BRIGHT
Year Built 2022
Annual Tax Amount $216
Tax Year 2021
Lot Size 10,018 Sqft
Acres 0.23
Property Description
Welcome to Lake of the Woods, a gated community with everything you need for a lifetime vacation: lake, golf, horses, pool, church, boating, all kinds of other sports because you have courts for all of them, parks, grilling, beaches, play areas.
This home will be completed before Christmas 2021. Two-story home with 2238 sq. ft. finished space has a main level Master Suite, big Living Room, Powder Room, private Study/Office Room, Dining Room/Kitchen with plenty of storage cabinetry, a good-sized kitchen island for more cooking surfaces all is perfect for casual get-togethers with family and friends. The second level has 3 more bedrooms and a double vanity bathroom, all great for working from home and going outside benefitting from all the community has to offer
Other locations are available for this plan within the community.
*Photos and/or drawings of homes may show upgraded landscaping, elevations, and optional features. There is still time to choose some of the finishes.
Location
State VA
County Orange
Zoning R3
Rooms
Other Rooms Living Room, Primary Bedroom, Bedroom 2, Bedroom 3, Bedroom 4, Kitchen, Study, Laundry, Primary Bathroom, Full Bath
Main Level Bedrooms 1
Interior
Interior Features Carpet, Ceiling Fan(s), Combination Kitchen/Dining, Dining Area, Entry Level Bedroom, Floor Plan - Open, Kitchen - Island, Pantry, Primary Bath(s), Recessed Lighting, Tub Shower, Upgraded Countertops, Walk-in Closet(s)
Hot Water Electric
Heating Forced Air
Cooling Ceiling Fan(s), Central A/C
Flooring Carpet, Luxury Vinyl Plank
Equipment Built-In Microwave, Built-In Range, Dishwasher, Disposal, Oven/Range - Electric, Refrigerator, Stainless Steel Appliances
Furnishings No
Fireplace N
Window Features Double Hung,Double Pane,Sliding
Appliance Built-In Microwave, Built-In Range, Dishwasher, Disposal, Oven/Range - Electric, Refrigerator, Stainless Steel Appliances
Heat Source Electric
Laundry Hookup, Main Floor
Exterior
Exterior Feature Porch(es)
Parking Features Garage Door Opener, Garage - Front Entry, Inside Access
Garage Spaces 4.0
Amenities Available Beach, Basketball Courts, Bike Trail, Boat Dock/Slip, Boat Ramp, Club House, Community Center, Exercise Room, Fitness Center, Gated Community, Golf Club, Golf Course, Golf Course Membership Available, Lake, Marina/Marina Club, Meeting Room, Picnic Area, Pier/Dock, Pool - Outdoor, Riding/Stables, Security, Swimming Pool, Tennis Courts, Tot Lots/Playground, Water/Lake Privileges
Water Access N
Roof Type Architectural Shingle
Accessibility >84\" Garage Door, 36\"+ wide Halls
Porch Porch(es)
Attached Garage 2
Total Parking Spaces 4
Garage Y
Building
Story 2
Foundation Crawl Space, Slab, Stone
Sewer Public Septic, Public Sewer
Water Public
Architectural Style Colonial, Craftsman
Level or Stories 2
Additional Building Above Grade
Structure Type Dry Wall
New Construction Y
Schools
School District Orange County Public Schools
Others
HOA Fee Include Common Area Maintenance,Pier/Dock Maintenance,Pool(s),Recreation Facility,Road Maintenance,Security Gate,Snow Removal
Senior Community No
Tax ID 012A0000300840
Ownership Fee Simple
SqFt Source Estimated
Security Features Security Gate,Smoke Detector,Carbon Monoxide Detector(s)
Acceptable Financing Cash, Conventional, FHA, VA, VHDA
Listing Terms Cash, Conventional, FHA, VA, VHDA
Financing Cash,Conventional,FHA,VA,VHDA
Special Listing Condition Standard
Read Less Info
Want to know what your home might be worth? Contact us for a FREE valuation!

Our team is ready to help you sell your home for the highest possible price ASAP

Bought with Susan Scott Summers • Compass
GET MORE INFORMATION




