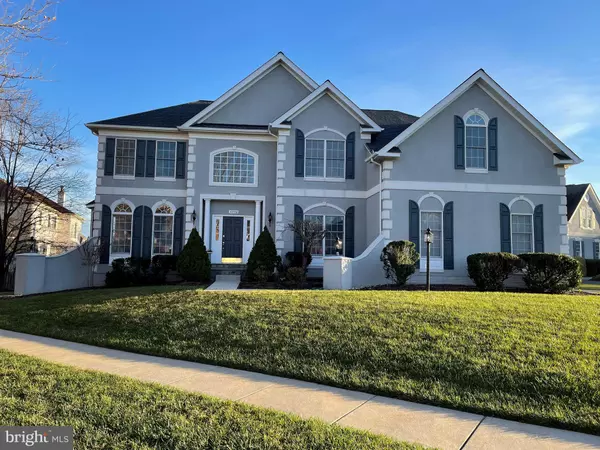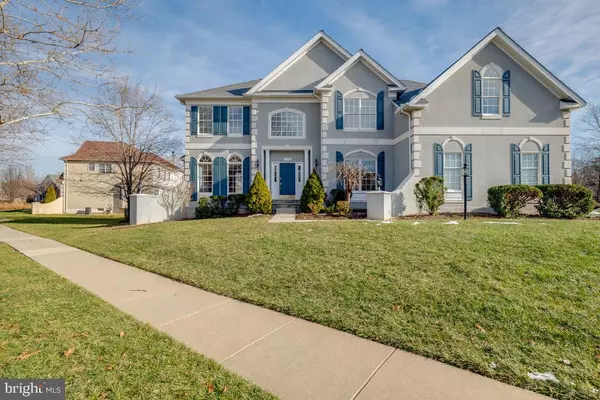For more information regarding the value of a property, please contact us for a free consultation.
Key Details
Sold Price $1,130,000
Property Type Single Family Home
Sub Type Detached
Listing Status Sold
Purchase Type For Sale
Square Footage 4,987 sqft
Price per Sqft $226
Subdivision South Riding
MLS Listing ID VALO2010924
Sold Date 02/22/22
Style Colonial
Bedrooms 4
Full Baths 4
Half Baths 1
HOA Fees $93/mo
HOA Y/N Y
Abv Grd Liv Area 3,634
Originating Board BRIGHT
Year Built 2002
Annual Tax Amount $7,529
Tax Year 2021
Lot Size 0.330 Acres
Acres 0.33
Property Description
Welcome home! This gorgeous, immaculate & elegant move-in ready Toll Brothers Harvard-Chateau Model is located in the sought-after community of South Riding. Absolutely stunning estate home, decorative elements and two-story foyer are only a few of the architectural features of this home!
Awesome custom-built slate entryway into this magnificent Harvard Chateau Model boasting nearly 5,000 square feet and 3 car sideload garage. Soaring light filled, two-story foyer with upgraded chandelier, enhanced by a beautiful turned staircase. You will find stunning newly refinished hardwood floors on the main level and new carpeting on the upper level. The home features a large .33-acre corner lot on a private street offering four bedrooms, four full and one-half baths plus a fully finished lower level.
The Stately columns separate the formal living and dining rooms for more intimate gatherings! The main level features an exquisite chefs eat-in gourmet kitchen with many amenities such as GE Profile appliances, large island, granite countertops, lots of cabinet space, elegant backsplash, and adjacent breakfast nook. Enjoy family time in the large family room with its soaring 2 story ceiling, floor to ceiling stone gas fireplace, wall of windows and a convenient second staircase leading to the upper level.
Upstairs you will find four incredibly spacious bedrooms and three full baths. You will fall in love with the magnificent Primary Suite with sitting area, and two walk-in closets. Step into the gorgeous master bath featuring double sinks, a large Jacuzzi Whirlpool tub, private toilet and a large shower. Step into the princess suite with its own bathroom and walk-in closet. The two additional bedrooms feature a Jack & Jill bathroom, and two large closets.
Entertaining continues even further downstairs in the fully finished light-filled walk-up lower level. Craft your favorite cocktails at the wet bar or grab a bottle of wine from the wine cellar or wine fridge. The lower level features a huge rec room, gorgeous custom-built full bathroom, a large library with custom built bookcases, and lots of storage space. Step up to your own paradise featuring (to be built) a slate patio.
Recent updates such as new roof, 2 new HVAC units, refinishing of hardwood floors, new carpeting on the upper level, new flooring in the laundry room, new exterior lighting, new dishwasher, and newly to be built slate patio out back.
South Riding has tons of amenities such as the South Riding Golf Club, four pools, local restaurants, shops and conveniently located near major routes. The home is located within 20 minutes of Middleburg, minutes from Dulles airport, nearby future Metro station and within 45 minutes to DC. It is time you make this home your home!
Location
State VA
County Loudoun
Zoning 05
Rooms
Other Rooms Living Room, Dining Room, Primary Bedroom, Bedroom 2, Bedroom 3, Bedroom 4, Kitchen, Family Room, Library, Other, Office, Recreation Room, Storage Room, Primary Bathroom, Full Bath
Basement Fully Finished, Walkout Stairs, Interior Access
Interior
Interior Features Breakfast Area, Ceiling Fan(s), Chair Railings, Combination Dining/Living, Crown Moldings, Double/Dual Staircase, Kitchen - Eat-In, Kitchen - Gourmet, Kitchen - Island, Kitchen - Table Space, Pantry, Recessed Lighting, Skylight(s), Soaking Tub, Upgraded Countertops, Walk-in Closet(s), Wet/Dry Bar, WhirlPool/HotTub, Wine Storage
Hot Water Natural Gas
Heating Forced Air
Cooling Central A/C, Ceiling Fan(s)
Flooring Hardwood, Carpet, Ceramic Tile, Luxury Vinyl Tile
Fireplaces Number 1
Fireplaces Type Stone, Gas/Propane, Fireplace - Glass Doors
Equipment Cooktop, Dishwasher, Disposal, Dryer, Exhaust Fan, Extra Refrigerator/Freezer, Oven - Double, Refrigerator, Washer, Water Heater
Fireplace Y
Window Features Bay/Bow,Palladian,Skylights
Appliance Cooktop, Dishwasher, Disposal, Dryer, Exhaust Fan, Extra Refrigerator/Freezer, Oven - Double, Refrigerator, Washer, Water Heater
Heat Source Natural Gas
Laundry Main Floor
Exterior
Exterior Feature Patio(s)
Parking Features Garage - Side Entry, Garage Door Opener
Garage Spaces 6.0
Utilities Available Electric Available, Natural Gas Available, Sewer Available, Water Available
Amenities Available Swimming Pool, Pool - Outdoor, Tot Lots/Playground, Tennis Courts, Jog/Walk Path, Golf Course Membership Available, Basketball Courts
Water Access N
Accessibility None
Porch Patio(s)
Attached Garage 3
Total Parking Spaces 6
Garage Y
Building
Lot Description Corner, Pipe Stem
Story 3
Foundation Concrete Perimeter
Sewer Public Sewer
Water Public
Architectural Style Colonial
Level or Stories 3
Additional Building Above Grade, Below Grade
Structure Type 2 Story Ceilings,9'+ Ceilings
New Construction N
Schools
School District Loudoun County Public Schools
Others
HOA Fee Include Pool(s),Trash,Snow Removal
Senior Community No
Tax ID 166385910000
Ownership Fee Simple
SqFt Source Assessor
Security Features Security System
Special Listing Condition Standard
Read Less Info
Want to know what your home might be worth? Contact us for a FREE valuation!

Our team is ready to help you sell your home for the highest possible price ASAP

Bought with Amy E Summersgill • RE/MAX Gateway, LLC
GET MORE INFORMATION




