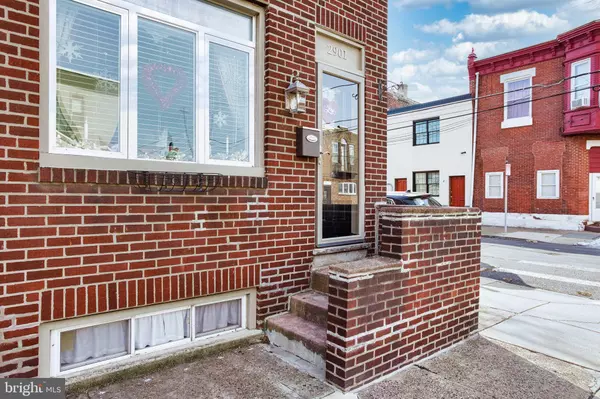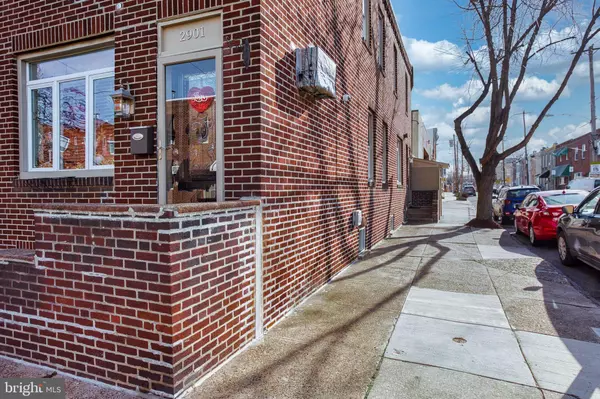For more information regarding the value of a property, please contact us for a free consultation.
Key Details
Sold Price $325,000
Property Type Townhouse
Sub Type End of Row/Townhouse
Listing Status Sold
Purchase Type For Sale
Square Footage 2,240 sqft
Price per Sqft $145
Subdivision Port Richmond
MLS Listing ID PAPH2057446
Sold Date 02/28/22
Style Straight Thru
Bedrooms 3
Full Baths 1
HOA Y/N N
Abv Grd Liv Area 1,700
Originating Board BRIGHT
Year Built 1925
Annual Tax Amount $1,789
Tax Year 2021
Lot Size 900 Sqft
Acres 0.02
Lot Dimensions 15.00 x 57.00
Property Description
Welcome to this move-in ready Port Richmond corner property, three beds, one bath with an open concept living and dining area. The first floor features newer (2011) hardwood floors throughout. Also, the first floor is emphasized by exposed brick-rustic style walls the length of the house.
The spectacular newly updated kitchen completed in 2020 offers gorgeous cabinets, underlighting, granite countertops and a snack bar. Included is 3 pc Stainless Steel appliances including a brand new dishwasher, gas range with above microwave (2020) and new wood plank tile flooring. The upper stained-wood staircase was replaced in October 2021 down to the stringers with wrought iron spindles. The 3 spacious bedrooms all with hardwood flooring and new faux wood white blinds. An enormous bathroom w/a newer claw foot bathtub and a separate glass and tiled shower with marble floors. The large unfinished basement has freshly painted walls, floors, ceiling and steps. Every room in the house is freshly painted. Crown molding and newer windows throughout.
There is potential to add a zoned-garage where a garage door already exists. The rear stucco was recently painted in 2021. Brand new Central air in 2021, new roof (2018) was re-coated in 2020. Radiator heat.
Security System equipment/Exterior cameras are AS-IS, account needed. City living next to Fishtown and close to Center City bars and restaurants, two schools within walking distance and the infamous festival is right next door.
The seller is a PA/NJ Realtor.
Location
State PA
County Philadelphia
Area 19134 (19134)
Zoning RSA5
Rooms
Basement Full
Interior
Interior Features Ceiling Fan(s), Crown Moldings, Dining Area, Floor Plan - Open, Wood Floors
Hot Water Natural Gas
Heating Hot Water, Radiator
Cooling Central A/C
Flooring Hardwood, Marble
Equipment Disposal, Dishwasher, Dryer - Gas, Dryer - Front Loading, Oven - Self Cleaning, Oven/Range - Gas, Stainless Steel Appliances, Microwave
Fireplace N
Appliance Disposal, Dishwasher, Dryer - Gas, Dryer - Front Loading, Oven - Self Cleaning, Oven/Range - Gas, Stainless Steel Appliances, Microwave
Heat Source Natural Gas
Laundry Basement
Exterior
Utilities Available Electric Available, Natural Gas Available, Water Available
Water Access N
View City
Roof Type Flat
Accessibility None
Garage N
Building
Lot Description Corner
Story 2
Foundation Stone
Sewer Public Sewer
Water Public
Architectural Style Straight Thru
Level or Stories 2
Additional Building Above Grade, Below Grade
Structure Type Dry Wall
New Construction N
Schools
School District The School District Of Philadelphia
Others
Pets Allowed Y
Senior Community No
Tax ID 251286000
Ownership Fee Simple
SqFt Source Estimated
Security Features Security System,Exterior Cameras
Acceptable Financing FHA, Conventional, Cash, VA
Horse Property N
Listing Terms FHA, Conventional, Cash, VA
Financing FHA,Conventional,Cash,VA
Special Listing Condition Standard
Pets Allowed No Pet Restrictions
Read Less Info
Want to know what your home might be worth? Contact us for a FREE valuation!

Our team is ready to help you sell your home for the highest possible price ASAP

Bought with Jean Paul Viera • Fishtown Real Estate, LLC
GET MORE INFORMATION




