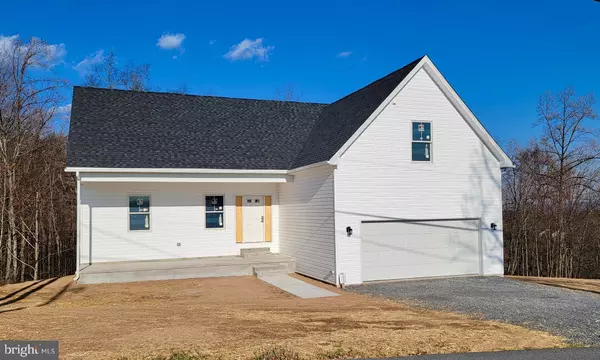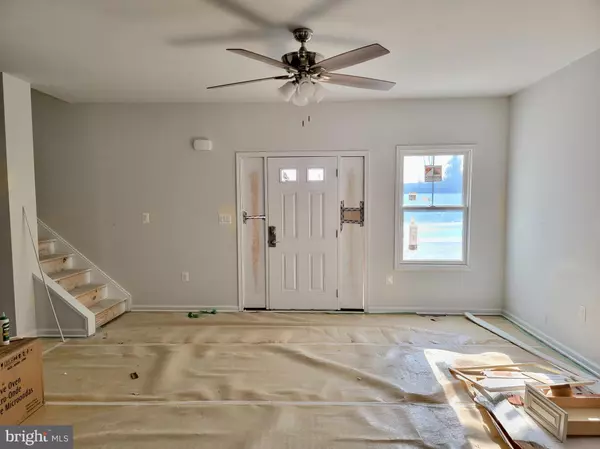For more information regarding the value of a property, please contact us for a free consultation.
Key Details
Sold Price $356,438
Property Type Single Family Home
Sub Type Detached
Listing Status Sold
Purchase Type For Sale
Square Footage 1,740 sqft
Price per Sqft $204
Subdivision Shallow Creek Acres
MLS Listing ID WVBE2005202
Sold Date 02/25/22
Style Ranch/Rambler
Bedrooms 4
Full Baths 3
HOA Fees $25/ann
HOA Y/N Y
Abv Grd Liv Area 1,740
Originating Board BRIGHT
Year Built 2021
Annual Tax Amount $610
Tax Year 2021
Lot Size 2.530 Acres
Acres 2.53
Property Description
New Year....New Home!! Welcome 2022 with style and claim this gorgeous brand new house as your very own. The main living area welcomes you with an open and airy floor plan. The living room flows right into the kitchen and boasts durable laminate wood floors. The Master Bedroom Suite has a large walk-in closet and private full bathroom with custom tiled shower. There are an additional 2 bedrooms and another full bathroom as well. The mud room doubles as a laundry room and gives you access to the oversized 2 car garage. Upstairs, you'll find a huge bonus room with a full bathroom that can be used as a 4th bedroom, game room, office, or much more! The basement is unfinished and gives you an additional 1400 square feet of future living space to finish however you want. Outside, you'll love relaxing on your back deck with views of the mountain as well as the surrounding trees. Privacy and the beauty of nature right out of your back door! Situated on a beautiful 2.53 acre lot just "over the mountain" in Shallow Creek Acres. You'll love the serenity of being "away from it all" yet still an easy drive to anything you may need. The home is on track to be finished in approximately 2 weeks! Be sure to schedule your showing soon before someone else claims this beauty as your very own!
Location
State WV
County Berkeley
Zoning 100
Rooms
Other Rooms Living Room, Primary Bedroom, Bedroom 2, Bedroom 3, Bedroom 4, Kitchen, Basement, Mud Room, Bathroom 2, Bathroom 3, Primary Bathroom
Basement Daylight, Partial, Connecting Stairway, Full, Interior Access, Outside Entrance, Poured Concrete, Rear Entrance, Space For Rooms, Sump Pump, Unfinished, Walkout Level, Windows
Main Level Bedrooms 3
Interior
Interior Features Carpet, Ceiling Fan(s), Combination Kitchen/Living, Combination Dining/Living, Dining Area, Entry Level Bedroom, Floor Plan - Open, Kitchen - Island, Primary Bath(s), Stall Shower, Tub Shower, Upgraded Countertops, Walk-in Closet(s), Wood Floors
Hot Water Electric
Heating Heat Pump(s), Wall Unit
Cooling Heat Pump(s), Ceiling Fan(s), Wall Unit
Flooring Carpet, Engineered Wood
Equipment Built-In Microwave, Dishwasher, Oven/Range - Electric, Refrigerator, Stainless Steel Appliances, Washer/Dryer Hookups Only, Water Heater
Appliance Built-In Microwave, Dishwasher, Oven/Range - Electric, Refrigerator, Stainless Steel Appliances, Washer/Dryer Hookups Only, Water Heater
Heat Source Electric
Laundry Main Floor
Exterior
Exterior Feature Deck(s), Porch(es), Roof
Parking Features Garage - Front Entry, Inside Access
Garage Spaces 2.0
Water Access N
View Mountain, Trees/Woods
Accessibility None
Porch Deck(s), Porch(es), Roof
Attached Garage 2
Total Parking Spaces 2
Garage Y
Building
Lot Description Backs to Trees
Story 2.5
Foundation Permanent
Sewer Septic Exists
Water Well
Architectural Style Ranch/Rambler
Level or Stories 2.5
Additional Building Above Grade
New Construction Y
Schools
School District Berkeley County Schools
Others
Senior Community No
Tax ID 020312002300000000
Ownership Fee Simple
SqFt Source Estimated
Special Listing Condition Standard
Read Less Info
Want to know what your home might be worth? Contact us for a FREE valuation!

Our team is ready to help you sell your home for the highest possible price ASAP

Bought with Felicia Shaffer • Berkshire Hathaway HomeServices PenFed Realty
GET MORE INFORMATION




