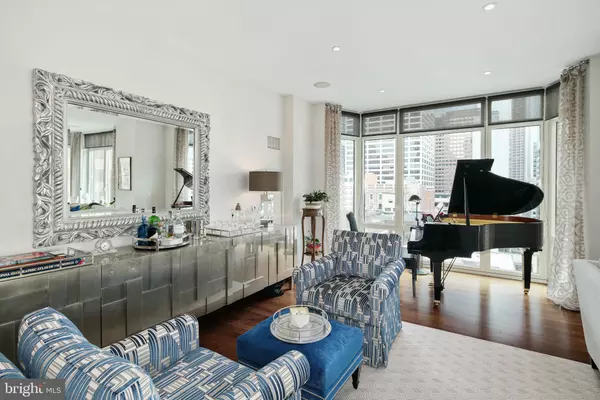For more information regarding the value of a property, please contact us for a free consultation.
Key Details
Sold Price $2,700,000
Property Type Condo
Sub Type Condo/Co-op
Listing Status Sold
Purchase Type For Sale
Square Footage 2,577 sqft
Price per Sqft $1,047
Subdivision Rittenhouse Square
MLS Listing ID PAPH2013652
Sold Date 07/18/22
Style Traditional
Bedrooms 2
Full Baths 2
Half Baths 1
Condo Fees $2,658/mo
HOA Y/N N
Abv Grd Liv Area 2,577
Originating Board BRIGHT
Year Built 2009
Annual Tax Amount $28,270
Tax Year 2021
Lot Dimensions 0.00 x 0.00
Property Description
Beautifully appointed 2 bedroom + den condominium with 2 Parking licenses in Robert AM Stern's 10 Rittenhouse. This rarely available "03" floor plan of just under 2,600 sq. ft., offers discerning buyers their dream home. The open floor plan offers a grand living area with floor to ceiling windows, a gourmet eat-in kitchen with Poggenpohl cabinets, commercial grade appliances, wine refrigerator, a large island and breakfast/seating area. The main bedroom suite offers two custom walk-in closets, a balcony overlooking Rittenhouse Square and a luxurious marble bathroom. The large study/office off the bedroom offers great light from the oversized windows. The lovely second bedroom has a an en-suite bath and ample closet space. This pristine home has been enhanced with designer window treatments, light fixtures, wallpaper, and bedroom carpeting. A large storage locker is also included with the sale. 10 Rittenhouse offers the finest 5 star amenities: 24/7 concierge and doorman service, a chauffeur driven BMW 740i, a saline pool, fitness center, boardroom/business center, wine storage, catering kitchen, community living area, guest suite and a beautiful garden terrace.
Location
State PA
County Philadelphia
Area 19103 (19103)
Zoning CMX5
Rooms
Main Level Bedrooms 2
Interior
Interior Features Breakfast Area, Kitchen - Eat-In, Kitchen - Island, Sprinkler System, Walk-in Closet(s), Window Treatments
Hot Water Other
Heating Other
Cooling Central A/C
Heat Source Other
Exterior
Parking Features Basement Garage, Inside Access
Garage Spaces 2.0
Amenities Available Concierge, Fitness Center, Transportation Service, Pool - Indoor, Security, Club House
Water Access N
Accessibility None
Attached Garage 2
Total Parking Spaces 2
Garage Y
Building
Story 1
Unit Features Hi-Rise 9+ Floors
Sewer Public Sewer
Water Public
Architectural Style Traditional
Level or Stories 1
Additional Building Above Grade, Below Grade
New Construction N
Schools
School District The School District Of Philadelphia
Others
Pets Allowed Y
HOA Fee Include Common Area Maintenance,Ext Bldg Maint,Management,Sewer,Snow Removal,Trash,Health Club,Pool(s)
Senior Community No
Tax ID 888095700
Ownership Condominium
Special Listing Condition Standard
Pets Allowed Dogs OK, Cats OK
Read Less Info
Want to know what your home might be worth? Contact us for a FREE valuation!

Our team is ready to help you sell your home for the highest possible price ASAP

Bought with Laurie R Phillips • BHHS Fox & Roach At the Harper, Rittenhouse Square
GET MORE INFORMATION




