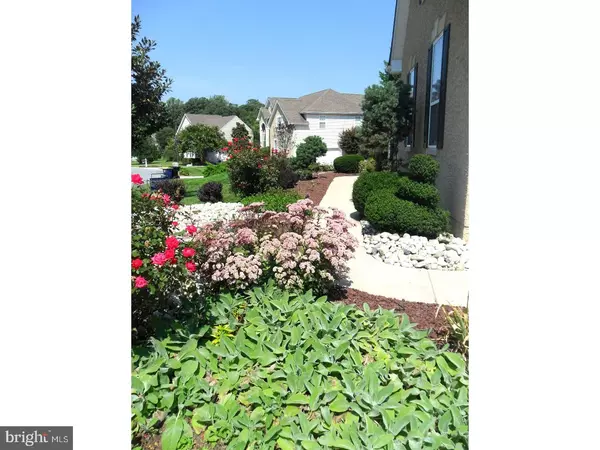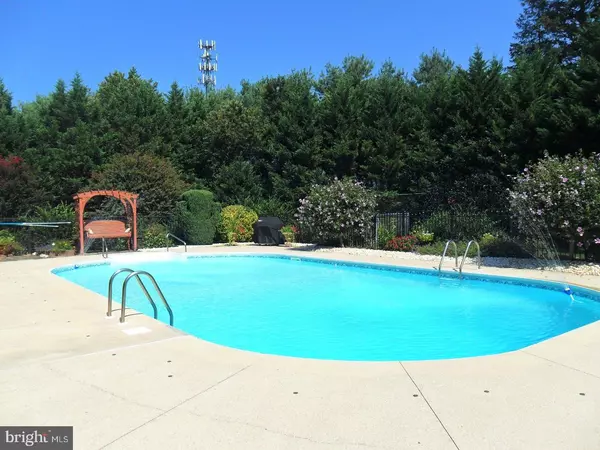For more information regarding the value of a property, please contact us for a free consultation.
Key Details
Sold Price $391,000
Property Type Single Family Home
Sub Type Detached
Listing Status Sold
Purchase Type For Sale
Square Footage 3,200 sqft
Price per Sqft $122
Subdivision Pleasant Hill
MLS Listing ID 1000443971
Sold Date 11/17/17
Style Contemporary
Bedrooms 5
Full Baths 3
Half Baths 1
HOA Fees $16/ann
HOA Y/N Y
Abv Grd Liv Area 3,200
Originating Board TREND
Year Built 2002
Annual Tax Amount $1,631
Tax Year 2016
Lot Size 0.420 Acres
Acres 0.64
Lot Dimensions 100X183
Property Description
In search for a stay-cation paradise in your backyard? Your search ends here. Breathtaking contemporary, two story home in the prestigious community of Pleasant Hill situated on oversized lot. Beautiful curb appeal with cultivated landscaping. Enter the spacious foyer highlighting the stair way, gleaming hardwoods and 9' ceilings. Bedroom on main level with French doors and vaulted ceiling. Spacious living room with double French doors led to the bright, enclosed Florida room. Large dining room adjacent to kitchen. Open floor plan is great for entertaining. Grand crown molding and recessed lighting add unique charm. Dazzling kitchen with large oak cabinets, granite countertops complete with island. Formal dining room opens to grand living room with plenty of windows. Upper level features three spacious bedrooms, two full baths and the master suite. Master complete with his and hers closets, large master bath, stand up shower, beautifully tiled luxury jetted bathtub with his and hers vanity combo. This home is roomy, spacious and beautifully designed. Your backyard oasis features an incredible in-ground pool, hot tub shaded with beautiful banana trees. Relax, enjoy and create memories that will last a lifetime. Additional back yard space outside of the fenced pool area with tall trees adds privacy. So many features and updates to mention. Newer dual zone HVAC system, freshly painted, sprinkler system. This home is minutes from the Dover Air Force Base, shopping, restaurants and major roads. Located in highly sought school district of Ceasar Rodney. This is the home of your dreams. Don't delay, inquire today!
Location
State DE
County Kent
Area Caesar Rodney (30803)
Zoning RS1
Rooms
Other Rooms Living Room, Dining Room, Primary Bedroom, Bedroom 2, Bedroom 3, Bedroom 5, Kitchen, Family Room, Bedroom 1, Other
Interior
Interior Features Primary Bath(s), Kitchen - Island, Butlers Pantry, Ceiling Fan(s), Sprinkler System, Kitchen - Eat-In
Hot Water Electric
Heating Zoned
Cooling Wall Unit
Flooring Wood, Fully Carpeted, Tile/Brick
Fireplaces Number 1
Fireplaces Type Gas/Propane
Equipment Disposal
Fireplace Y
Appliance Disposal
Heat Source Natural Gas
Laundry Upper Floor
Exterior
Exterior Feature Porch(es)
Garage Spaces 5.0
Fence Other
Pool In Ground
Utilities Available Cable TV
Water Access N
Accessibility None
Porch Porch(es)
Attached Garage 2
Total Parking Spaces 5
Garage Y
Building
Lot Description Front Yard, Rear Yard, SideYard(s)
Story 2
Sewer Public Sewer
Water Public
Architectural Style Contemporary
Level or Stories 2
Additional Building Above Grade
Structure Type Cathedral Ceilings,9'+ Ceilings
New Construction N
Schools
Elementary Schools Allen Frear
Middle Schools Postlethwait
High Schools Caesar Rodney
School District Caesar Rodney
Others
HOA Fee Include Snow Removal
Senior Community No
Tax ID NM-00-09503-01-0500-000
Ownership Fee Simple
Security Features Security System
Acceptable Financing Conventional, VA, FHA 203(b), USDA
Listing Terms Conventional, VA, FHA 203(b), USDA
Financing Conventional,VA,FHA 203(b),USDA
Read Less Info
Want to know what your home might be worth? Contact us for a FREE valuation!

Our team is ready to help you sell your home for the highest possible price ASAP

Bought with Candace P Smith • Totally Distinctive Realty
GET MORE INFORMATION




