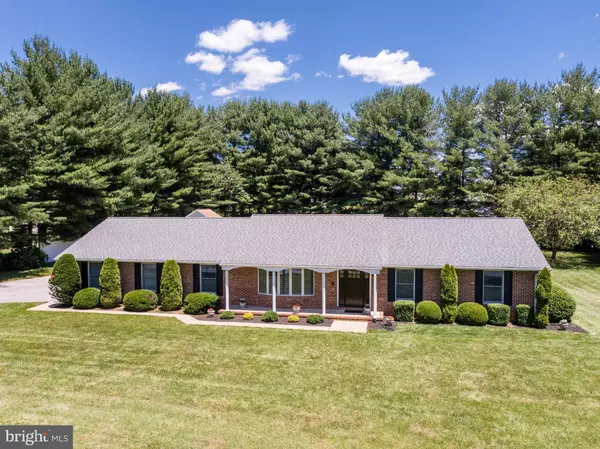For more information regarding the value of a property, please contact us for a free consultation.
Key Details
Sold Price $640,000
Property Type Single Family Home
Sub Type Detached
Listing Status Sold
Purchase Type For Sale
Square Footage 2,946 sqft
Price per Sqft $217
Subdivision None Available
MLS Listing ID MDCR2000176
Sold Date 08/23/21
Style Ranch/Rambler
Bedrooms 3
Full Baths 2
Half Baths 1
HOA Y/N N
Abv Grd Liv Area 2,136
Originating Board BRIGHT
Year Built 1986
Annual Tax Amount $4,040
Tax Year 2020
Lot Size 1.230 Acres
Acres 1.23
Property Description
*Welcome to this Stunning & Beautifully Remodeled 3BR 2.5Bath 2 car garage Open Concept Rancher on 1.2 Acres in Charolais Acres*Recent improvements include: New Hardwood floors, New Kitchen (Commercial DCS Fisher & Pykel duel fuel 6 burner gas stovetop), Commercial grade hood with dual CFS motors, 48" Kohler Commercial Sink, DCS Double Drawer Dishwasher, Allavino Beverage Center Refrigerator, Bosch Dueal Sided Refrigerator/Freezer, DCS Built in Microwave, New soft closing cabinets, New Granite, & Open Concept Design*Chef's dream kitchen ideal for entertaining*Off of the kitchen is your cozy living area with built ins, light filled sitting area, and dining area that also leads to your Florida Room with cathedral ceilings & exposed beams*Moving towards the bedrooms features 2 completely remodeled bathrooms with NuHeat heated flooring, Kohler plumbing fixtures, & new vanity/glass showers*Bedrooms all have new hard wood flooring and paint*New stairway to basement opens up to a large Rec Room with custom brick columns & wood looking ceramic tile flooring*Large Storage/Utility room houses your new Trane Furnace, New hot water heater, & new water treatment systems*Westminster High School Zone & close to Baltimore or Howard county corridors*New Roof in 2013*Nearly 3,000 finished sq feet*Truly a gem of a home*
Location
State MD
County Carroll
Zoning RES
Rooms
Other Rooms Living Room, Dining Room, Primary Bedroom, Sitting Room, Bedroom 2, Bedroom 3, Kitchen, Foyer, Sun/Florida Room, Laundry, Recreation Room, Storage Room, Utility Room, Bathroom 2, Primary Bathroom, Half Bath
Basement Full, Heated, Improved, Interior Access, Partially Finished, Walkout Stairs
Main Level Bedrooms 3
Interior
Interior Features Attic, Breakfast Area, Built-Ins, Ceiling Fan(s), Combination Dining/Living, Combination Kitchen/Dining, Combination Kitchen/Living, Crown Moldings, Dining Area, Entry Level Bedroom, Exposed Beams, Floor Plan - Open, Kitchen - Gourmet, Kitchen - Island, Kitchen - Table Space, Primary Bath(s), Recessed Lighting, Upgraded Countertops, Water Treat System, Wood Floors, Other, Walk-in Closet(s)
Hot Water Electric
Heating Heat Pump(s)
Cooling Central A/C, Ceiling Fan(s)
Flooring Hardwood, Ceramic Tile, Vinyl
Equipment Built-In Microwave, Built-In Range, Commercial Range, Dishwasher, Dryer, Energy Efficient Appliances, Exhaust Fan, Extra Refrigerator/Freezer, Icemaker, Indoor Grill, Oven - Double, Oven/Range - Gas, Range Hood, Refrigerator, Six Burner Stove, Stainless Steel Appliances, Washer, Water Heater
Fireplace N
Window Features Bay/Bow,Screens,Wood Frame
Appliance Built-In Microwave, Built-In Range, Commercial Range, Dishwasher, Dryer, Energy Efficient Appliances, Exhaust Fan, Extra Refrigerator/Freezer, Icemaker, Indoor Grill, Oven - Double, Oven/Range - Gas, Range Hood, Refrigerator, Six Burner Stove, Stainless Steel Appliances, Washer, Water Heater
Heat Source Oil, Electric
Laundry Main Floor, Has Laundry
Exterior
Exterior Feature Porch(es)
Parking Features Garage - Side Entry, Additional Storage Area, Inside Access
Garage Spaces 2.0
Utilities Available Cable TV Available
Water Access N
Roof Type Architectural Shingle,Asphalt
Accessibility None
Porch Porch(es)
Attached Garage 2
Total Parking Spaces 2
Garage Y
Building
Lot Description Backs to Trees, Cleared, Landscaping, Level
Story 2
Sewer Septic Exists
Water Well
Architectural Style Ranch/Rambler
Level or Stories 2
Additional Building Above Grade, Below Grade
New Construction N
Schools
Elementary Schools Mechanicsville
Middle Schools West
High Schools Westminster
School District Carroll County Public Schools
Others
Senior Community No
Tax ID 0704054458
Ownership Fee Simple
SqFt Source Assessor
Horse Property N
Special Listing Condition Standard
Read Less Info
Want to know what your home might be worth? Contact us for a FREE valuation!

Our team is ready to help you sell your home for the highest possible price ASAP

Bought with Lanny L Palmer • Long & Foster Real Estate, Inc.
GET MORE INFORMATION




