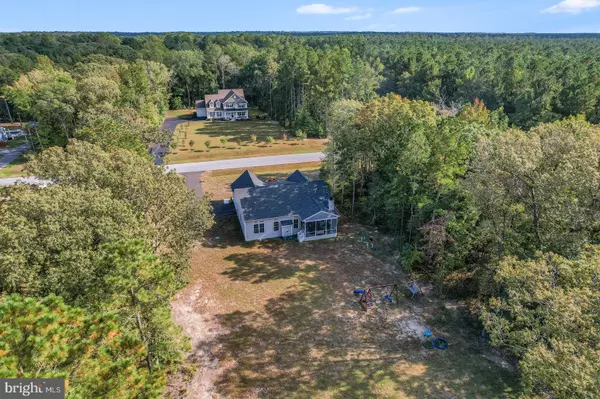For more information regarding the value of a property, please contact us for a free consultation.
Key Details
Sold Price $525,000
Property Type Single Family Home
Sub Type Detached
Listing Status Sold
Purchase Type For Sale
Square Footage 2,036 sqft
Price per Sqft $257
Subdivision Harmony Woods
MLS Listing ID DESU2000223
Sold Date 01/10/22
Style Ranch/Rambler
Bedrooms 3
Full Baths 2
HOA Fees $16/ann
HOA Y/N Y
Abv Grd Liv Area 2,036
Originating Board BRIGHT
Year Built 2021
Annual Tax Amount $1,068
Tax Year 2021
Lot Size 2.170 Acres
Acres 2.17
Property Description
A true Harmony Woods treasure! This well built 3 bed, 2 bath home offers an open floor plan featuring 10 foot ceilings in the main living areas and master bedroom along with engineered hardwood floors throughout. The kitchen features upgraded cabinetry and quartz counter tops complimented by oil rubbed bronze hardware and faucets. Gather around the gas fireplace with upgraded mantle or relax on the covered screened porch in front of your custom wood burning fireplace overlooking your spacious and private backyard. Additional windows and transoms have been installed in living area and master bedroom bringing in even more natural light and additional lighting was added in living area and garage. Upgraded craftsman doors, additional outlets in garage and custom exterior elevation make this home truly one of a kind. All of this on a well laid out 2+ acre lot with plenty of usable space in the backyard already cleared! Harmony Woods offers a serene setting with low HOA fees and minimal restrictions. Call today for your personal tour before it is too late.
Location
State DE
County Sussex
Area Indian River Hundred (31008)
Zoning AR-1
Rooms
Other Rooms Study, Screened Porch
Main Level Bedrooms 3
Interior
Interior Features Ceiling Fan(s), Family Room Off Kitchen, Floor Plan - Open, Kitchen - Island, Recessed Lighting, Upgraded Countertops, Walk-in Closet(s), Wood Floors
Hot Water 60+ Gallon Tank
Heating Forced Air
Cooling Central A/C
Flooring Tile/Brick, Vinyl, Engineered Wood
Fireplaces Number 2
Fireplaces Type Gas/Propane, Mantel(s), Wood
Fireplace Y
Window Features Insulated,Screens,Transom
Heat Source Propane - Leased
Exterior
Parking Features Garage - Side Entry, Inside Access
Garage Spaces 6.0
Water Access N
Roof Type Architectural Shingle
Accessibility Grab Bars Mod
Attached Garage 2
Total Parking Spaces 6
Garage Y
Building
Lot Description Corner, Partly Wooded, Rear Yard, Front Yard
Story 1
Foundation Crawl Space
Sewer Low Pressure Pipe (LPP)
Water Well
Architectural Style Ranch/Rambler
Level or Stories 1
Additional Building Above Grade
Structure Type 9'+ Ceilings,Dry Wall
New Construction N
Schools
School District Indian River
Others
HOA Fee Include Common Area Maintenance,Snow Removal
Senior Community No
Tax ID 234-22.00-36.00
Ownership Fee Simple
SqFt Source Estimated
Acceptable Financing Conventional, VA, Cash
Listing Terms Conventional, VA, Cash
Financing Conventional,VA,Cash
Special Listing Condition Standard
Read Less Info
Want to know what your home might be worth? Contact us for a FREE valuation!

Our team is ready to help you sell your home for the highest possible price ASAP

Bought with DOUGLAS HUDSON • Weichert, Realtors - Beach Bound
GET MORE INFORMATION




