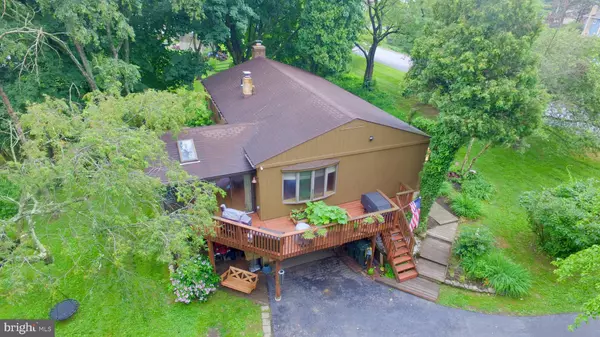For more information regarding the value of a property, please contact us for a free consultation.
Key Details
Sold Price $465,000
Property Type Single Family Home
Sub Type Detached
Listing Status Sold
Purchase Type For Sale
Square Footage 1,932 sqft
Price per Sqft $240
Subdivision None Available
MLS Listing ID PACT2001802
Sold Date 08/20/21
Style Bi-level
Bedrooms 3
Full Baths 2
Half Baths 1
HOA Y/N N
Abv Grd Liv Area 1,132
Originating Board BRIGHT
Year Built 1978
Annual Tax Amount $4,159
Tax Year 2020
Lot Size 0.623 Acres
Acres 0.62
Lot Dimensions 0.00 x 0.00
Property Description
Welcome to 1006 Desantis! We can't wait for you to soak in all the character of this beautiful bi-level home. The main floor allows for the best of open concept living as your warm and inviting living space flows seamlessly into your dining area, kitchen, and four seasons sunroom. The kitchen's light, neutral tones pair nicely with quartz counters (2017), stainless appliances (including gas range), and open shelving. The four seasons sunroom with its vaulted ceiling, propane fireplace (2016), and floor to ceiling windows encourages you to enjoy the serenity of your lightly wooded property all year long. The primary bedroom has a ceiling fan, large closet, and full bathroom with stall shower. The main floor is completed by two additional bedrooms and a hall bathroom with tub. The lower level is newly renovated (2020) with dark flooring, storage cabinets, floating shelves, and a mantel paired with a handsome navy fireplace. Currently being used as a home office, the bonus room offers endless possibilities (4th bedroom, gym, playroom, etc). A newly renovated powder room (2021) & a laundry room finish the lower level. Its not just the interior of this home that impresses. Everywhere you turn there is space to entertain. In the rear; a partially covered deck with two privacy divides, on the side; a deck off the main level for a convenient grilling option, and in the front; a patio perfect for cozy conversation. Two sheds, fire pit, play-set, see-saw, & adorable hanging bench can all be found throughout the .62 acre partially fenced in lot. All of this in Downingtown Area School District. So much to love you'll have to come see it for yourself!
Location
State PA
County Chester
Area West Bradford Twp (10350)
Zoning R10 RES: 1 FAM
Rooms
Basement Full
Main Level Bedrooms 3
Interior
Interior Features Attic, Carpet, Ceiling Fan(s), Combination Kitchen/Dining, Combination Dining/Living, Dining Area, Kitchen - Eat-In, Pantry, Recessed Lighting, Tub Shower, Stall Shower, Upgraded Countertops
Hot Water Oil
Heating Baseboard - Hot Water
Cooling Central A/C
Fireplaces Number 2
Fireplaces Type Free Standing, Gas/Propane, Wood
Equipment Built-In Microwave, Dryer, Oven/Range - Gas, Water Heater
Fireplace Y
Appliance Built-In Microwave, Dryer, Oven/Range - Gas, Water Heater
Heat Source Oil
Laundry Lower Floor
Exterior
Parking Features Garage - Side Entry, Basement Garage, Inside Access
Garage Spaces 1.0
Fence Partially, Wood
Water Access N
Accessibility None
Attached Garage 1
Total Parking Spaces 1
Garage Y
Building
Story 2
Sewer On Site Septic
Water Public
Architectural Style Bi-level
Level or Stories 2
Additional Building Above Grade, Below Grade
New Construction N
Schools
School District Downingtown Area
Others
Senior Community No
Tax ID 50-04Q-0062
Ownership Fee Simple
SqFt Source Assessor
Special Listing Condition Standard
Read Less Info
Want to know what your home might be worth? Contact us for a FREE valuation!

Our team is ready to help you sell your home for the highest possible price ASAP

Bought with Ricky A Hagar • Empower Real Estate, LLC
GET MORE INFORMATION




