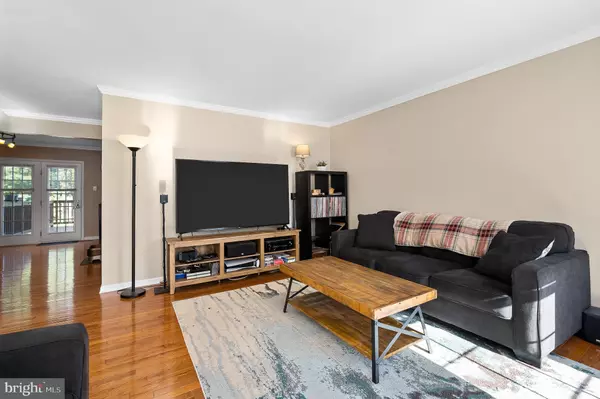For more information regarding the value of a property, please contact us for a free consultation.
Key Details
Sold Price $350,000
Property Type Townhouse
Sub Type Interior Row/Townhouse
Listing Status Sold
Purchase Type For Sale
Square Footage 2,061 sqft
Price per Sqft $169
Subdivision Limestone Hills West
MLS Listing ID DENC2009210
Sold Date 12/17/21
Style Colonial
Bedrooms 3
Full Baths 2
Half Baths 1
HOA Fees $22/ann
HOA Y/N Y
Abv Grd Liv Area 1,725
Originating Board BRIGHT
Year Built 1992
Annual Tax Amount $3,212
Tax Year 2021
Lot Size 3,049 Sqft
Acres 0.07
Lot Dimensions 22.00 x 130.00
Property Description
Welcome home to this well-maintained 3 bedroom, 2 1/2 bath townhouse situated in the popular community of Limestone Hills West. The main level features a spacious living room with hardwood floors that flow through into the dining room. French doors give you access to the oversized deck that overlooks the rear yard. The eat-in kitchen features stainless steel appliances, plenty of cabinet/counter space, a good sized pantry and hardwood floors. A powder room and coat closet are conveniently located near the front door. Access from the garage takes you into the lower level foyer with a laundry room, storage closet and large bonus room that provides additional square footage. This space would be great for a home office or family room. Upstairs, you’ll find 3 bedrooms and 2 full baths with new carpet/flooring throughout. The primary bedroom features plenty of natural light, dressing area with a walk-in closet and a full bath. Two additional bedrooms and a full bath complete the upper level. Additional updates include new roof, hot water heater and bathroom fixtures. This home is right off Rt. 7, extremely close to the Shoppes at Limestone, and the Pike Creek Shopping Center! Showings start Friday, 11/12.
Location
State DE
County New Castle
Area Elsmere/Newport/Pike Creek (30903)
Zoning NCPUD
Rooms
Other Rooms Living Room, Dining Room, Primary Bedroom, Bedroom 2, Bedroom 3, Kitchen, Family Room
Basement Partially Finished, Garage Access
Interior
Hot Water Natural Gas
Heating Heat Pump(s)
Cooling Central A/C
Heat Source Natural Gas
Laundry Lower Floor
Exterior
Parking Features Garage - Front Entry, Basement Garage
Garage Spaces 1.0
Water Access N
Roof Type Pitched,Shingle
Accessibility None
Attached Garage 1
Total Parking Spaces 1
Garage Y
Building
Story 2
Foundation Slab
Sewer Public Sewer
Water Public
Architectural Style Colonial
Level or Stories 2
Additional Building Above Grade, Below Grade
New Construction N
Schools
School District Red Clay Consolidated
Others
Senior Community No
Tax ID 08-030.40-112
Ownership Fee Simple
SqFt Source Assessor
Acceptable Financing Negotiable
Listing Terms Negotiable
Financing Negotiable
Special Listing Condition Standard
Read Less Info
Want to know what your home might be worth? Contact us for a FREE valuation!

Our team is ready to help you sell your home for the highest possible price ASAP

Bought with Kazimieras Viktoras Tauginas • Century 21 Gold Key Realty
GET MORE INFORMATION




