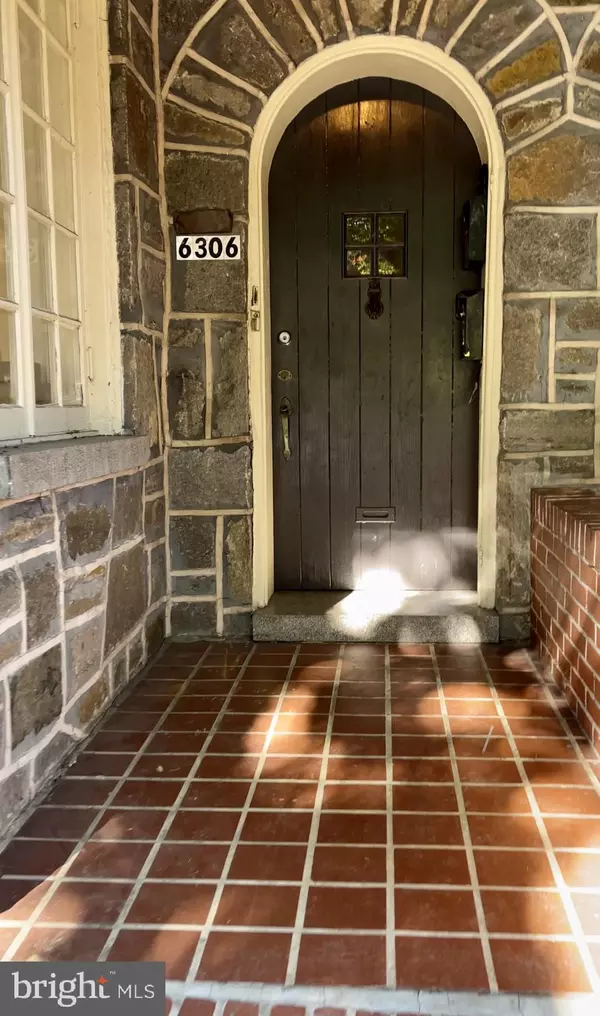For more information regarding the value of a property, please contact us for a free consultation.
Key Details
Sold Price $197,000
Property Type Townhouse
Sub Type Interior Row/Townhouse
Listing Status Sold
Purchase Type For Sale
Square Footage 1,942 sqft
Price per Sqft $101
Subdivision Catonsville
MLS Listing ID MDBC2015334
Sold Date 03/15/22
Style Traditional,Tudor
Bedrooms 3
Full Baths 2
HOA Y/N N
Abv Grd Liv Area 1,642
Originating Board BRIGHT
Year Built 1930
Annual Tax Amount $2,570
Tax Year 2020
Lot Size 1,725 Sqft
Acres 0.04
Property Description
Welcome to this unique Tudor-style front rowhome that features 3 finished levels and an oversized attached GARAGE, parking pad, hardwood floors, and so much more! Needs a little updating so it's priced to sell! Perfect for an investor or a first-time homebuyer. This home can easily become a two-unit rental or be converted back to one unit that will have tons of space. There are two separate entrances after you enter the front door. The main level features a bright sunroom, living room, formal dining room, eat-in kitchen, full bath, and access to the basement. The lower level features a spacious family room, mudroom, storage room, access to the garage, and a separate back door leading to the parking pad. The upper level includes a large master bedroom which can also be considered a family room, another bedroom, full bath, eat-in kitchen, and a bonus room that has a built-in desk/ shelves for an office. The office has a great view overlooking Nunnery Ln. Removing the upper-level kitchen will allow for two incredibly large master bedrooms, along with a 3rd bedroom, and office space. This home has so many possibilities! Great location right on Frederick Rd! Within a short distance to local shops, restaurants, parks, and entertainment. Conveniently located nearby Historic Catonsville, Main Street, and Old Ellicott City. Easy access to I-695, I-95, and I-295. Schedule your showing today! Don't miss out on this amazing opportunity. The property does require flood insurance, approx $600/year. **Agents please read agent remarks**
Location
State MD
County Baltimore
Zoning RES
Rooms
Basement Daylight, Partial, Garage Access, Improved, Interior Access, Outside Entrance, Partially Finished, Rear Entrance, Walkout Level
Interior
Interior Features 2nd Kitchen, Combination Kitchen/Dining, Dining Area, Skylight(s), Wood Floors
Hot Water Electric
Heating Radiator
Cooling None
Flooring Hardwood
Heat Source Natural Gas
Laundry Basement
Exterior
Parking Features Additional Storage Area, Basement Garage, Garage - Rear Entry, Inside Access, Oversized
Garage Spaces 2.0
Water Access N
Accessibility None
Attached Garage 1
Total Parking Spaces 2
Garage Y
Building
Story 3
Foundation Block, Concrete Perimeter
Sewer Public Sewer
Water Public
Architectural Style Traditional, Tudor
Level or Stories 3
Additional Building Above Grade, Below Grade
New Construction N
Schools
School District Baltimore County Public Schools
Others
Senior Community No
Tax ID 04010104750970
Ownership Fee Simple
SqFt Source Assessor
Acceptable Financing Cash, FHA 203(k), Conventional
Listing Terms Cash, FHA 203(k), Conventional
Financing Cash,FHA 203(k),Conventional
Special Listing Condition Standard
Read Less Info
Want to know what your home might be worth? Contact us for a FREE valuation!

Our team is ready to help you sell your home for the highest possible price ASAP

Bought with Luis P Ligorria • Long & Foster Real Estate, Inc.
GET MORE INFORMATION




