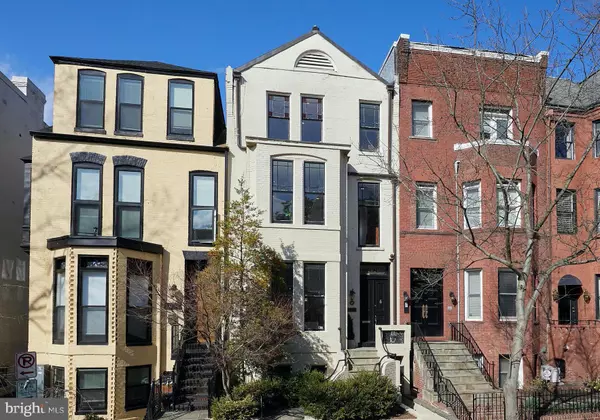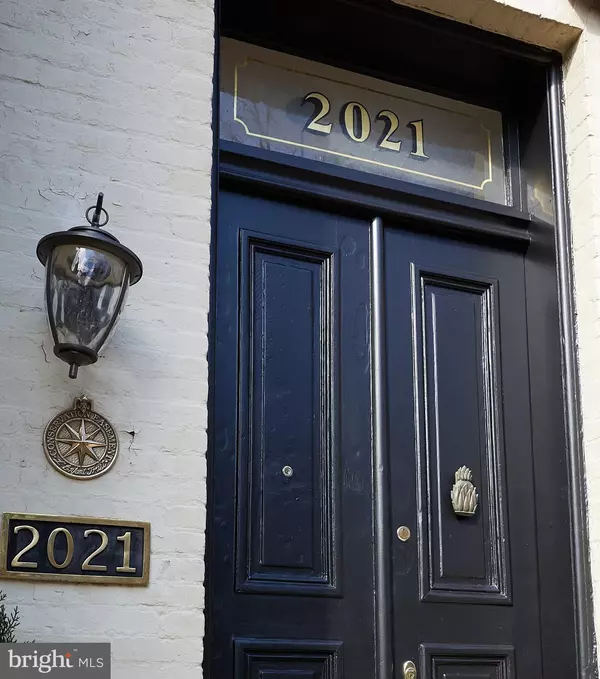For more information regarding the value of a property, please contact us for a free consultation.
Key Details
Sold Price $1,749,000
Property Type Townhouse
Sub Type Interior Row/Townhouse
Listing Status Sold
Purchase Type For Sale
Square Footage 3,266 sqft
Price per Sqft $535
Subdivision Dupont Circle
MLS Listing ID DCDC2038202
Sold Date 03/23/22
Style Victorian
Bedrooms 5
Full Baths 3
Half Baths 1
HOA Y/N N
Abv Grd Liv Area 2,504
Originating Board BRIGHT
Year Built 1900
Annual Tax Amount $15,258
Tax Year 2021
Lot Size 1,586 Sqft
Acres 0.04
Property Description
RECENTLY RENOVATED AND READY TO MOVE IN. This elegant 5-bedroom, 3.5-bath Victorian gem is located in the heart of Dupont and offers over 3,265 square feet of living space on 4 levels. The main home features newly refinished and replaced handsome hardwoods and an abundance of period details, including 10-foot ceilings, plaster walls, pocket doors and stained-glass windows. On the main level, youll find an expansive living room with oversized windows and fireplace, formal dining room, half bath and a gourmet chefs kitchen with double oven, professional cooktop, sparkling white cabinetry and stainless appliances, including a brand-new refrigerator and wine cooler. Open the back door and experience a quiet walled garden patio, ideal for entertaining. Theres even a bike storage closet. On the next level, the primary suite includes a spacious bedroom with oversized windows and beautiful built-ins. It's connected to another bedroom/sitting room, large walk-in closet and marble en suite bath with separate shower and tub. The top level features a generous bedroom with oversized windows, another bedroom, an office, a bathroom, and laundry closet with hook-ups for a washer/dryer. Theres also a dedicated laundry room thats accessed from the first floor. In addition, there's attic storage. Venture to the lower-level, and youll find the perfect rental unit with a living room, bedroom, kitchen and bath. Parking is available at a nearby secured parking garage for an additional $50K. With its style, location and privacy, this residence is definitely the one you've been looking for! OPEN SUN 1-3
Location
State DC
County Washington
Zoning RA-8
Rooms
Basement Improved, Front Entrance, Fully Finished, Heated, Outside Entrance, Walkout Stairs
Interior
Interior Features Breakfast Area, 2nd Kitchen, Carpet, Floor Plan - Traditional, Formal/Separate Dining Room, Kitchen - Eat-In, Kitchen - Gourmet, Kitchen - Table Space, Recessed Lighting, Soaking Tub, Stall Shower, Window Treatments, Wood Floors
Hot Water Natural Gas
Heating Hot Water
Cooling Central A/C
Flooring Wood, Carpet
Fireplaces Number 2
Equipment Dishwasher, Disposal, Oven - Double, Oven/Range - Gas, Refrigerator, Stainless Steel Appliances, Stove, Washer, Dryer, Water Heater
Fireplace Y
Appliance Dishwasher, Disposal, Oven - Double, Oven/Range - Gas, Refrigerator, Stainless Steel Appliances, Stove, Washer, Dryer, Water Heater
Heat Source Natural Gas
Laundry Upper Floor
Exterior
Exterior Feature Patio(s)
Water Access N
Accessibility None
Porch Patio(s)
Garage N
Building
Story 4
Foundation Permanent
Sewer Public Sewer
Water Public
Architectural Style Victorian
Level or Stories 4
Additional Building Above Grade, Below Grade
New Construction N
Schools
School District District Of Columbia Public Schools
Others
Senior Community No
Tax ID 0096//0065
Ownership Fee Simple
SqFt Source Assessor
Security Features Main Entrance Lock,Smoke Detector
Special Listing Condition Standard
Read Less Info
Want to know what your home might be worth? Contact us for a FREE valuation!

Our team is ready to help you sell your home for the highest possible price ASAP

Bought with Leslie B White • Redfin Corp
GET MORE INFORMATION




