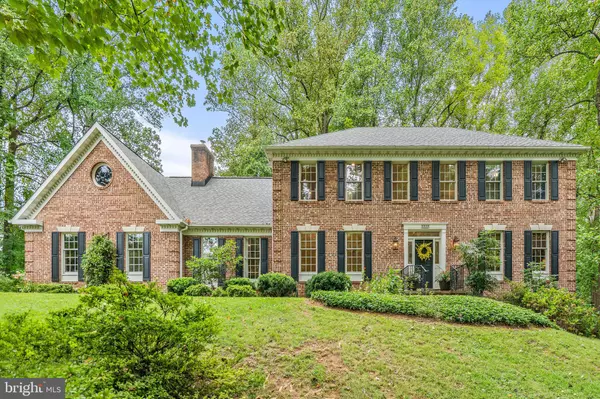For more information regarding the value of a property, please contact us for a free consultation.
Key Details
Sold Price $750,000
Property Type Single Family Home
Sub Type Detached
Listing Status Sold
Purchase Type For Sale
Square Footage 3,193 sqft
Price per Sqft $234
Subdivision Foxland Village
MLS Listing ID VAFQ2001566
Sold Date 11/19/21
Style Colonial
Bedrooms 4
Full Baths 3
HOA Y/N N
Abv Grd Liv Area 3,193
Originating Board BRIGHT
Year Built 1990
Annual Tax Amount $5,489
Tax Year 2018
Lot Size 1.921 Acres
Acres 1.92
Property Description
Hard to find all brick custom home by luxury builder Creighton Homes with over 4400 square feet of living space*Nestled on a 2 acre park like lot, this home has a 2 car side load garage, enclosed screened in porch, expansive patio, outdoor kitchen & stunning waterfall with coi pond*With hardwood floors throughout and recent updates, this property is move in ready*The main level features 2 story foyer, formal dining room, formal living room/office w/ custom bookshelves, main level bedroom w/ bay window, full bath, gourmet kitchen & step down family room w/ wood burning woodstove, tall ceilings & wood beams*Check out the kitchen remodel w/ custom cabinetry, granite & stainless steel appliances*You will not be disappointed w/ the primary bedroom suite*The bedroom has its own wood burning fireplace, walk-in closet & fabulous bath w/ double vanities, soaking tub & large shower*Two huge bedrooms share the hall bathroom*Upper level laundry*If you need more space, the unfinished walk-out basement is ready for you w/ a 3 piece rough in*Check out all the extra storage*Foxland Village does not have HOA fees & is located just minutes from the Town of Warrenton*High speed Internet w/ Xfinity
Location
State VA
County Fauquier
Zoning R1
Rooms
Other Rooms Living Room, Dining Room, Primary Bedroom, Bedroom 2, Bedroom 3, Bedroom 4, Kitchen, Family Room
Basement Daylight, Partial, Outside Entrance, Connecting Stairway, Walkout Level, Unfinished
Main Level Bedrooms 1
Interior
Interior Features Attic, Breakfast Area, Ceiling Fan(s), Chair Railings, Crown Moldings, Entry Level Bedroom, Exposed Beams, Family Room Off Kitchen, Floor Plan - Traditional, Formal/Separate Dining Room, Kitchen - Eat-In, Kitchen - Gourmet, Kitchen - Island, Primary Bath(s), Recessed Lighting, Upgraded Countertops, Walk-in Closet(s), Window Treatments, Wood Floors
Hot Water Natural Gas
Heating Heat Pump - Gas BackUp, Zoned
Cooling Ceiling Fan(s), Central A/C, Zoned
Flooring Hardwood, Ceramic Tile
Fireplaces Number 2
Fireplaces Type Mantel(s), Wood
Equipment Built-In Microwave, Dishwasher, Dryer, Exhaust Fan, Icemaker, Oven/Range - Gas, Refrigerator, Stainless Steel Appliances, Washer
Furnishings No
Fireplace Y
Window Features Casement
Appliance Built-In Microwave, Dishwasher, Dryer, Exhaust Fan, Icemaker, Oven/Range - Gas, Refrigerator, Stainless Steel Appliances, Washer
Heat Source Natural Gas, Electric
Laundry Upper Floor
Exterior
Exterior Feature Porch(es), Screened, Patio(s)
Parking Features Garage - Side Entry
Garage Spaces 2.0
Utilities Available Cable TV, Natural Gas Available
Water Access N
View Garden/Lawn
Roof Type Asphalt
Accessibility Other
Porch Porch(es), Screened, Patio(s)
Attached Garage 2
Total Parking Spaces 2
Garage Y
Building
Lot Description Backs to Trees, No Thru Street
Story 3
Foundation Concrete Perimeter
Sewer On Site Septic
Water Public
Architectural Style Colonial
Level or Stories 3
Additional Building Above Grade, Below Grade
Structure Type Beamed Ceilings,2 Story Ceilings
New Construction N
Schools
Elementary Schools James G. Brumfield
Middle Schools W.C. Taylor
High Schools Fauquier
School District Fauquier County Public Schools
Others
Senior Community No
Tax ID 6983-64-8697
Ownership Fee Simple
SqFt Source Estimated
Acceptable Financing FHA, VA, Conventional, Cash
Horse Property N
Listing Terms FHA, VA, Conventional, Cash
Financing FHA,VA,Conventional,Cash
Special Listing Condition Standard
Read Less Info
Want to know what your home might be worth? Contact us for a FREE valuation!

Our team is ready to help you sell your home for the highest possible price ASAP

Bought with Amanda Jane Robinson • RE/MAX Gateway
GET MORE INFORMATION




