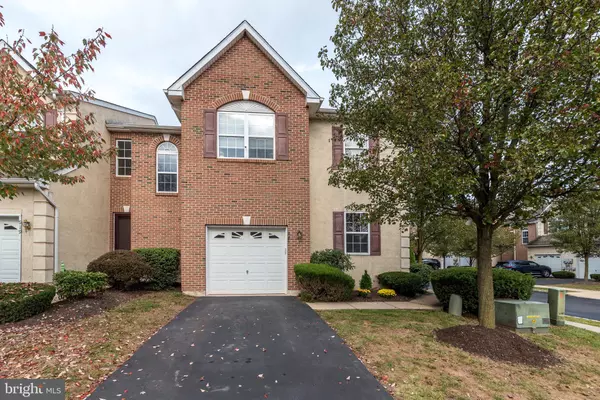For more information regarding the value of a property, please contact us for a free consultation.
Key Details
Sold Price $304,500
Property Type Townhouse
Sub Type Interior Row/Townhouse
Listing Status Sold
Purchase Type For Sale
Square Footage 2,639 sqft
Price per Sqft $115
Subdivision Preston Court
MLS Listing ID PAMC2013976
Sold Date 12/30/21
Style Colonial
Bedrooms 3
Full Baths 2
Half Baths 1
HOA Fees $100/mo
HOA Y/N Y
Abv Grd Liv Area 1,979
Originating Board BRIGHT
Year Built 2006
Annual Tax Amount $4,014
Tax Year 2021
Lot Size 1,155 Sqft
Acres 0.03
Lot Dimensions x 0.00
Property Description
Here is one of the nicest homes in the neighborhood. This beautiful end unit has been meticulously maintained and has the largest floorplan in the development. This home is located in a quiet community, minutes from shopping, restaurants, the turnpike (PA 476) and routes 29,663 & 63. It is also located minutes from the new St Lukes Hospital. Highlights include freshly painted walls & ceilings, new carpet with upgraded pad, and a finished basement with a custom-built bar with a granite top, in-wall speakers, recessed lighting, and a custom tile floor. As you walk through the side entrance you will immediately admire the in solid Bruce hardwood flooring. To the left is the front room that can be used as a office, kids playroom, or a formal sitting area. The other side of the foyer leads to a spacious open concept first floor living area. Enjoy your evenings as you cozy up in front of the corner fireplace on cold winter nights or to watch your favorite movie. The kitchen is beautiful and comes with upgraded natural Cherry wood cabinets with tiled backsplash, gas cooking, and a half wall to the dining room. Heading upstairs, to the left is the huge master suite. This room comes with vaulted ceilings, a sitting area, and a full bath, complete with soaking tub and his/her sinks. In the main hall, as you head to the other 2 bedrooms you will pass the conveniently located laundry area and tastefully decorated shared bathroom. Walking down into the basement, you will begin to fall in love with this finished space. Custom lighting fills the room. Use this area to entertain family and friends or to turn into your own movie theater. The custom tile work and locally built custom bar will give you and your family years of enjoyment. Out back there is a large deck that has upgraded Belly Steel balusters and was recently stained. Almost everything that people want to finish their house has been done here. So if you are ready to move in and start enjoying life, then this is the one for you. There is a list of upgrades on the MLS so contact an agent. This home shows great so schedule your showing today. (Showings begin Friday.)
Location
State PA
County Montgomery
Area Red Hill Boro (10617)
Zoning RES
Rooms
Other Rooms Living Room, Dining Room, Primary Bedroom, Bedroom 2, Kitchen, Family Room, Bedroom 1, Other
Basement Full
Interior
Interior Features Kitchen - Eat-In
Hot Water Natural Gas
Heating Central, Forced Air
Cooling Central A/C
Flooring Wood
Fireplaces Number 1
Fireplaces Type Gas/Propane
Equipment Dishwasher, Dryer - Gas
Fireplace Y
Appliance Dishwasher, Dryer - Gas
Heat Source Propane - Metered
Laundry Upper Floor
Exterior
Water Access N
Accessibility None
Garage N
Building
Lot Description Front Yard, Rear Yard
Story 2
Foundation Concrete Perimeter
Sewer Public Sewer
Water Public
Architectural Style Colonial
Level or Stories 2
Additional Building Above Grade, Below Grade
New Construction N
Schools
High Schools Upper Perkiomen
School District Upper Perkiomen
Others
HOA Fee Include Common Area Maintenance,Lawn Maintenance,Snow Removal,Trash
Senior Community No
Tax ID 17-00-01502-002
Ownership Fee Simple
SqFt Source Assessor
Acceptable Financing Conventional, VA, FHA 203(b), Cash, FHA
Listing Terms Conventional, VA, FHA 203(b), Cash, FHA
Financing Conventional,VA,FHA 203(b),Cash,FHA
Special Listing Condition Standard
Read Less Info
Want to know what your home might be worth? Contact us for a FREE valuation!

Our team is ready to help you sell your home for the highest possible price ASAP

Bought with Valentine Coupe • Keller Williams Real Estate-Montgomeryville
GET MORE INFORMATION




