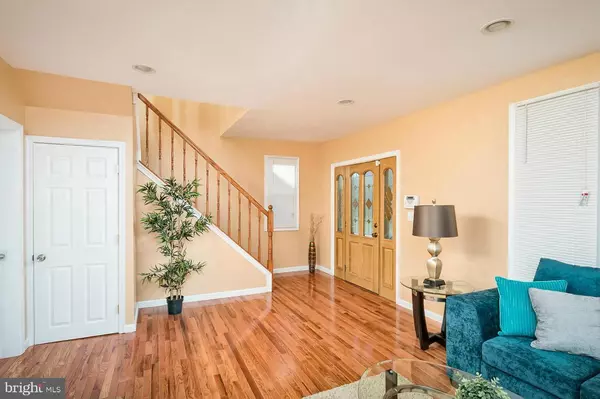For more information regarding the value of a property, please contact us for a free consultation.
Key Details
Sold Price $320,000
Property Type Single Family Home
Sub Type Detached
Listing Status Sold
Purchase Type For Sale
Square Footage 2,559 sqft
Price per Sqft $125
Subdivision Gwynn Oak
MLS Listing ID MDBA2016188
Sold Date 01/07/22
Style Traditional
Bedrooms 4
Full Baths 2
Half Baths 2
HOA Y/N N
Abv Grd Liv Area 1,903
Originating Board BRIGHT
Year Built 1927
Annual Tax Amount $4,456
Tax Year 2021
Lot Size 8,690 Sqft
Acres 0.2
Property Description
BEST BUY IN AREA! A TRUE 4 bedroom single family home for a town home price! Move right in and enjoy the large fenced backyard this fall - perfect for family and friends gatherings and fun events. The curb appeal sets this home apart from the rest. All stone construction with a large, inviting covered porch. Inside you will find a large living room and separate dining room with gleaming hardwood floors. The kitchen has been updated with cherry cabinets, granite counters, and stainless-steel appliances. There are 4 bedrooms, 1 on the main level and 3 on the upper level with 2 full baths. There are also 2 half baths one on the main and one on the lower level. The entire home has been freshly painted and there is all new (just installed) carpet on the stairs and upper level. Spacious basement has laundry, workshop, and finished rec room with great potential. Lots of possibilities! Don't miss off street parking. 3-4 cars -off alley. All systems are within 8 years old. Owner has also installed a special water filtration system. Near everything...shops, transportation, restaurants, etc. This is a must see and will make the short list of homes you will want!
Location
State MD
County Baltimore City
Zoning RESIDENTIAL
Rooms
Other Rooms Living Room, Dining Room, Primary Bedroom, Bedroom 2, Bedroom 3, Bedroom 4, Kitchen, Game Room, Laundry
Basement Connecting Stairway, Side Entrance, Fully Finished
Main Level Bedrooms 1
Interior
Interior Features Attic, Dining Area, Primary Bath(s), Entry Level Bedroom, Upgraded Countertops, Wood Floors, Recessed Lighting, Floor Plan - Open
Hot Water Natural Gas
Heating Forced Air
Cooling Ceiling Fan(s), Central A/C
Fireplaces Number 1
Equipment Dishwasher, Disposal, Icemaker, Microwave, Oven/Range - Gas, Refrigerator, Water Dispenser
Fireplace Y
Appliance Dishwasher, Disposal, Icemaker, Microwave, Oven/Range - Gas, Refrigerator, Water Dispenser
Heat Source Natural Gas
Exterior
Exterior Feature Porch(es)
Garage Spaces 4.0
Fence Rear
Water Access N
Roof Type Slate
Accessibility None
Porch Porch(es)
Total Parking Spaces 4
Garage N
Building
Lot Description Landscaping
Story 3
Foundation Block
Sewer Public Sewer
Water Public
Architectural Style Traditional
Level or Stories 3
Additional Building Above Grade, Below Grade
New Construction N
Schools
School District Baltimore City Public Schools
Others
Senior Community No
Tax ID 0328028245 001C
Ownership Fee Simple
SqFt Source Assessor
Special Listing Condition Standard
Read Less Info
Want to know what your home might be worth? Contact us for a FREE valuation!

Our team is ready to help you sell your home for the highest possible price ASAP

Bought with Catherine C Dorsey • Dorsey and Cooper Realty Inc
GET MORE INFORMATION




