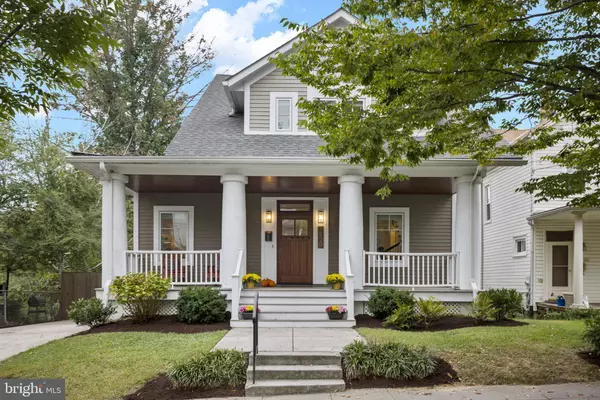For more information regarding the value of a property, please contact us for a free consultation.
Key Details
Sold Price $1,350,000
Property Type Single Family Home
Sub Type Detached
Listing Status Sold
Purchase Type For Sale
Square Footage 3,249 sqft
Price per Sqft $415
Subdivision Brookland
MLS Listing ID DCDC2016742
Sold Date 11/15/21
Style Bungalow
Bedrooms 4
Full Baths 3
Half Baths 1
HOA Y/N N
Abv Grd Liv Area 2,285
Originating Board BRIGHT
Year Built 1910
Annual Tax Amount $6,122
Tax Year 2020
Lot Size 6,400 Sqft
Acres 0.15
Property Description
Beautifully Expanded Home on Quiet Block | 4 BD | 1 Den/Office |3.5 BA | Estimated 3249 Sf | 6400 Sf Lot | Large Rear Deck & Landscaped Yard | Guest Suite w/ Kitchenette | Welcome to this fully renovated bungalow-style home with inviting front porch. The main level includes a custom wood front door leading into the large living room with 9 ceilings and hardwood floors, followed by the spacious dining room with generous windows. The open, eat-in kitchen boasts white cabinets, quartz countertops, an island with seating for two, stainless steel appliances, gas cooking, gorgeous glass backsplash, well-planned storage including a double-door pantry, and the first of the homes two washer/dryers. The kitchen has a glass sliding door which provides phenomenal natural light and leads to a large deck with expansive views, great for outdoor dining and entertaining. A convenient powder room is also located on the main level along with a separate room perfect for a den or home office. The upper level has three bedrooms including a large primary suite with extensive closets, cathedral ceilings, and an en-suite bath with soaking tub, separate shower with glass door, white tiles, and a double vanity with marble top. The enormous second bedroom has two large closets, cathedral ceilings and space for a sitting area. A third bedroom and a second full bath with a glass shower door and contemporary tile complete this level. The lower level has a full guest suite with kitchenette, separate living area and the homes second washer/dryer. The large lower-level bedroom has ample storage and an en-suite bath with glass tile shower. The kitchenette has white cabinetry, granite countertops, refrigerator, sink and dishwasher. The lower level living area has great light with two sets of double french doors opening to the patio and the beautifully landscaped & fenced back yard. This home has a driveway with room for two cars parked in tandem, dual-unit hvac system and spray foam insulation for low utility bills & energy efficiency. Easy access to metro/bus lines, Woodridge library, local parks, as well as the shops & restaurants of Brookland and Rhode Island Ave.
Location
State DC
County Washington
Zoning R-1-B
Rooms
Basement Fully Finished, Outside Entrance, Walkout Level, Heated, Windows
Interior
Interior Features Kitchen - Eat-In, Kitchenette, Skylight(s), Soaking Tub, Walk-in Closet(s)
Hot Water Natural Gas
Heating Forced Air
Cooling Central A/C
Flooring Hardwood, Tile/Brick, Carpet
Heat Source Natural Gas, Electric
Exterior
Exterior Feature Deck(s), Patio(s), Porch(es)
Garage Spaces 2.0
Water Access N
Accessibility None
Porch Deck(s), Patio(s), Porch(es)
Total Parking Spaces 2
Garage N
Building
Story 3
Foundation Concrete Perimeter
Sewer Public Sewer
Water Public
Architectural Style Bungalow
Level or Stories 3
Additional Building Above Grade, Below Grade
New Construction N
Schools
School District District Of Columbia Public Schools
Others
Senior Community No
Tax ID 4206//0013
Ownership Fee Simple
SqFt Source Assessor
Special Listing Condition Standard
Read Less Info
Want to know what your home might be worth? Contact us for a FREE valuation!

Our team is ready to help you sell your home for the highest possible price ASAP

Bought with Loic C Pritchett • TTR Sotheby's International Realty
GET MORE INFORMATION




