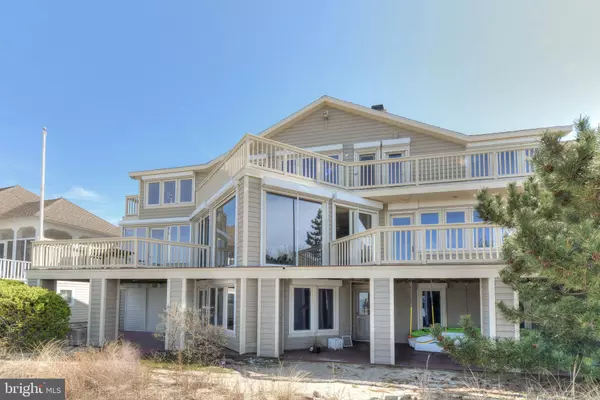For more information regarding the value of a property, please contact us for a free consultation.
Key Details
Sold Price $2,250,000
Property Type Single Family Home
Sub Type Detached
Listing Status Sold
Purchase Type For Sale
Square Footage 5,700 sqft
Price per Sqft $394
Subdivision Cape Shores
MLS Listing ID DESU158510
Sold Date 07/30/20
Style Coastal,Contemporary
Bedrooms 9
Full Baths 5
Half Baths 2
HOA Fees $208/ann
HOA Y/N Y
Abv Grd Liv Area 5,700
Originating Board BRIGHT
Land Lease Amount 10.0
Land Lease Frequency Annually
Year Built 1998
Annual Tax Amount $7,368
Tax Year 2019
Lot Size 10,019 Sqft
Acres 0.23
Lot Dimensions 70.00 x 145.00
Property Description
Spectacular Bayfront home in exclusive Cape Shores, Lewes, Delaware. Custom built 9BR, 5.5BR w Gourmet kitchen incl. 6-burner cooktop, double oven, island, & stainless appliances. Architect designed the home to capture bay views from the Great Room, DR, Kitchen, MBR & most other rooms. Steel-frame, custom home by premier builder offers commercial-grade hardwood, tile, & carpeted floors; elevator access all levels; laundry room w 2 sets of washers & dryers; oversized garage w space for bikes & kayaks; security system & storm shutters ensure home safety. 3-zone heating/AC. Enjoy sunrises over the Bay & take morning walks along the beach to Cape Henlopen State Park's ocean coastline. Savor close-up views of 2 magnificent lighthouses. De-stress watching both the Cape May-Lewes Ferry & pilot boats ply the Delaware Bay. Lighthouses & stars light up the sky. Retreat to your media, fitness, or billiard rooms. No matter the time of day, this home will make lasting memories. Cannot be duplicated at asking price / offered at appraised value. Extraordinary investment, never rented, rental income potential of $150K+ ($12K/ peak weeks). Cape Shores, a premier community offers private beachfront access, kayaking, paddleboarding, a community pool, tennis courts, & pier. Just a short bike ride to Cape Henlopen State Park w easy access to bike trails heading to both Rehoboth Beach & downtown Historic Lewes.
Location
State DE
County Sussex
Area Lewes Rehoboth Hundred (31009)
Zoning TN 651
Direction Southwest
Rooms
Main Level Bedrooms 1
Interior
Interior Features Breakfast Area, Built-Ins, Carpet, Ceiling Fan(s), Combination Kitchen/Living, Combination Kitchen/Dining, Crown Moldings, Dining Area, Elevator, Entry Level Bedroom, Floor Plan - Open, Family Room Off Kitchen, Kitchen - Gourmet, Kitchen - Island, Primary Bath(s), Primary Bedroom - Bay Front, Pantry, Recessed Lighting, Soaking Tub, Stall Shower, Store/Office, Upgraded Countertops, Walk-in Closet(s), Wood Floors, Combination Dining/Living
Hot Water Electric
Heating Forced Air, Heat Pump - Gas BackUp, Heat Pump(s)
Cooling Central A/C
Flooring Carpet, Hardwood, Tile/Brick
Fireplaces Number 2
Fireplaces Type Double Sided, Fireplace - Glass Doors, Gas/Propane, Mantel(s)
Equipment Built-In Microwave, Dishwasher, Disposal, Dryer - Electric, Water Heater, Washer, Stainless Steel Appliances, Six Burner Stove, Oven/Range - Electric, Oven - Double, Indoor Grill, Dryer, Energy Efficient Appliances, Exhaust Fan, Extra Refrigerator/Freezer
Furnishings No
Fireplace Y
Window Features Screens,Double Pane,Casement,Energy Efficient,Double Hung
Appliance Built-In Microwave, Dishwasher, Disposal, Dryer - Electric, Water Heater, Washer, Stainless Steel Appliances, Six Burner Stove, Oven/Range - Electric, Oven - Double, Indoor Grill, Dryer, Energy Efficient Appliances, Exhaust Fan, Extra Refrigerator/Freezer
Heat Source Electric, Propane - Leased
Laundry Lower Floor
Exterior
Exterior Feature Balconies- Multiple, Deck(s), Porch(es), Roof
Parking Features Garage - Front Entry, Garage Door Opener, Inside Access, Oversized, Basement Garage, Additional Storage Area
Garage Spaces 6.0
Utilities Available Cable TV, Electric Available, Propane, Sewer Available, Water Available
Amenities Available Beach, Community Center, Pier/Dock, Tennis Courts, Water/Lake Privileges, Pool - Outdoor, Swimming Pool
Waterfront Description Sandy Beach
Water Access Y
Water Access Desc Canoe/Kayak,Fishing Allowed,Private Access,Sail,Swimming Allowed
View Bay, Harbor, Ocean, Panoramic
Roof Type Architectural Shingle
Street Surface Black Top
Accessibility 2+ Access Exits, 48\"+ Halls, >84\" Garage Door, 32\"+ wide Doors, Doors - Lever Handle(s), Doors - Swing In, Elevator, Level Entry - Main
Porch Balconies- Multiple, Deck(s), Porch(es), Roof
Attached Garage 2
Total Parking Spaces 6
Garage Y
Building
Lot Description Road Frontage, Landscaping, Backs - Open Common Area, Premium
Story 3
Sewer Public Sewer
Water Public
Architectural Style Coastal, Contemporary
Level or Stories 3
Additional Building Above Grade, Below Grade
Structure Type Dry Wall
New Construction N
Schools
School District Cape Henlopen
Others
Pets Allowed Y
Senior Community No
Tax ID 335-05.00-96.00
Ownership Land Lease
SqFt Source Assessor
Security Features Security System,Monitored
Acceptable Financing Cash, Conventional
Listing Terms Cash, Conventional
Financing Cash,Conventional
Special Listing Condition Standard
Pets Allowed Dogs OK, Cats OK
Read Less Info
Want to know what your home might be worth? Contact us for a FREE valuation!

Our team is ready to help you sell your home for the highest possible price ASAP

Bought with LUCIUS WEBB • Jack Lingo - Rehoboth
GET MORE INFORMATION




