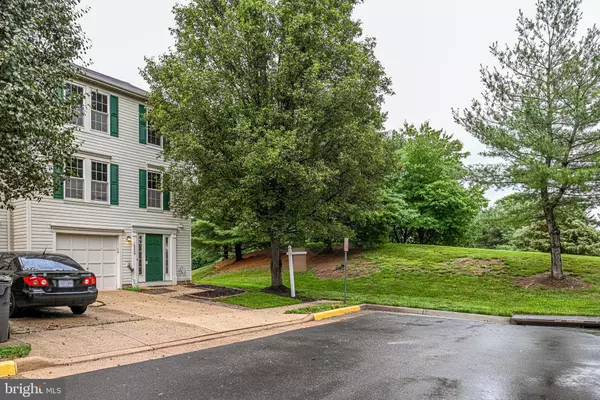For more information regarding the value of a property, please contact us for a free consultation.
Key Details
Sold Price $405,000
Property Type Townhouse
Sub Type End of Row/Townhouse
Listing Status Sold
Purchase Type For Sale
Square Footage 1,834 sqft
Price per Sqft $220
Subdivision Wellington/Cloverhill
MLS Listing ID VAMN2000062
Sold Date 07/22/21
Style Other
Bedrooms 3
Full Baths 2
Half Baths 1
HOA Fees $102/mo
HOA Y/N Y
Abv Grd Liv Area 1,378
Originating Board BRIGHT
Year Built 1995
Annual Tax Amount $4,324
Tax Year 2020
Lot Size 2,627 Sqft
Acres 0.06
Property Description
Don’t miss this beautifully updated move-in ready end unit 1-car garage townhome located in the highly sought after Wellington community. Perfect family-friendly location with a fully fenced backyard and open views. This spacious townhome features a gourmet kitchen with central island, granite countertops, white cabinets and stainless steel appliances with lots of natural light and Brazilian hardwood floors. The deck off of the kitchen offers a great outdoor space to entertain guests. Upstairs has three full sized bedrooms with two full baths. The vaulted ceiling master bedroom includes a large walk-in closet and an en-suite bathroom. The two secondary bedrooms share a generously sized hallway bathroom. The walk-out lower level offers a spacious family recreation room with tons of natural lighting from floor to ceiling windows. One step out is a quiet and peaceful fenced backyard with a nice stone patio. Fresh new paint throughout the whole house. Super convenient locations: minutes away from historic Old Town Manassas; near the VRE and major highways for easy commute; walking distance to Manassas City library, grocery, shops & restaurants.
Location
State VA
County Manassas City
Zoning R3
Rooms
Other Rooms Dining Room, Primary Bedroom, Bedroom 2, Kitchen, Family Room, Basement, Breakfast Room, Bedroom 1, Laundry, Recreation Room, Utility Room, Bathroom 1, Primary Bathroom
Basement Daylight, Full, Fully Finished, Garage Access, Outside Entrance, Rear Entrance, Walkout Level
Interior
Interior Features Ceiling Fan(s), Carpet, Combination Kitchen/Dining, Floor Plan - Traditional, Kitchen - Island, Soaking Tub, Tub Shower, Upgraded Countertops, Walk-in Closet(s), Window Treatments, Other
Hot Water Natural Gas
Heating Forced Air
Cooling Central A/C
Flooring Carpet, Hardwood, Ceramic Tile
Equipment Built-In Microwave, Dishwasher, Dryer, Exhaust Fan, Icemaker, Refrigerator, Stainless Steel Appliances, Washer, Water Heater, Oven/Range - Gas
Fireplace N
Appliance Built-In Microwave, Dishwasher, Dryer, Exhaust Fan, Icemaker, Refrigerator, Stainless Steel Appliances, Washer, Water Heater, Oven/Range - Gas
Heat Source Natural Gas
Laundry Basement, Has Laundry
Exterior
Parking Features Additional Storage Area, Basement Garage, Garage - Front Entry, Garage Door Opener, Inside Access
Garage Spaces 1.0
Amenities Available Common Grounds, Community Center, Pool - Outdoor, Recreational Center
Water Access N
Roof Type Asphalt
Accessibility None
Attached Garage 1
Total Parking Spaces 1
Garage Y
Building
Story 3
Sewer Public Septic, Public Sewer
Water Public
Architectural Style Other
Level or Stories 3
Additional Building Above Grade, Below Grade
New Construction N
Schools
School District Manassas City Public Schools
Others
HOA Fee Include Management,Parking Fee,Pool(s),Recreation Facility,Reserve Funds,Road Maintenance,Trash
Senior Community No
Tax ID 101680068
Ownership Fee Simple
SqFt Source Assessor
Acceptable Financing Cash, Conventional, FHA, VA
Listing Terms Cash, Conventional, FHA, VA
Financing Cash,Conventional,FHA,VA
Special Listing Condition Standard
Read Less Info
Want to know what your home might be worth? Contact us for a FREE valuation!

Our team is ready to help you sell your home for the highest possible price ASAP

Bought with Charles C Hoskins Sr. • Allison James Estates & Homes
GET MORE INFORMATION




