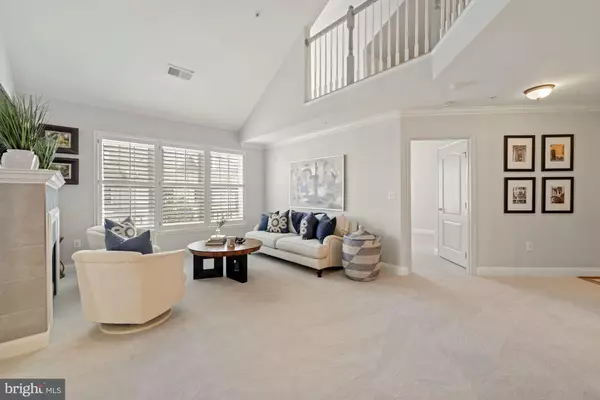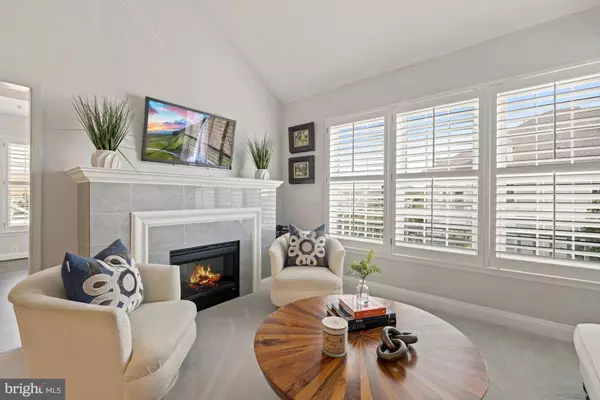For more information regarding the value of a property, please contact us for a free consultation.
Key Details
Sold Price $529,988
Property Type Condo
Sub Type Condo/Co-op
Listing Status Sold
Purchase Type For Sale
Square Footage 1,869 sqft
Price per Sqft $283
Subdivision King Farm
MLS Listing ID MDMC2000227
Sold Date 10/26/21
Style Loft with Bedrooms
Bedrooms 2
Full Baths 2
Half Baths 1
Condo Fees $639/mo
HOA Y/N N
Abv Grd Liv Area 1,869
Originating Board BRIGHT
Year Built 2001
Annual Tax Amount $6,057
Tax Year 2020
Property Description
Welcome to the top floor of 300 King Farm Boulevard!!! This light-filled, spacious end unit condo (1869 SF!!) on the 4th floor of the building features soaring ceilings, 2 bedrooms, 2.5 bathrooms, and a fantastic loft space that can be used as a den, home office, gym, yoga space - you name it! This unit is ready to move into with fresh paint, a chef's kitchen, newer carpeting, and a gorgeously designed principal bathroom. The open living area features vaulted ceilings with large windows featuring plantation shutters and a gas fireplace. The adjacent dining area features a modern chandelier and is large enough to host family and friends. The kitchen is nicely updated with modern flooring, custom backsplash, granite countertops, sleek appliances, a breakfast bar, and a large eat-in area with a bay window. The principal bedroom is sun-drenched and features a large walk-in closet with organizers and a newly renovated spa-like bathroom. The secondary bedroom features vaulted ceilings, a large closet with shelving, and access to the additional full bathroom. Up the freshly carpeted stairs, you will find an inviting loft space - perfect for a home office, den or gym - there is a half bath on this level with a large closet. This unit also features a one-car garage accessible through the main level of the building. Come see all that the desirable King Farm community has to offer - this building is steps to the shops and restaurants in King Farm and in walking distance to the Shady Grove Metro.
Location
State MD
County Montgomery
Zoning 03
Rooms
Other Rooms Loft
Main Level Bedrooms 2
Interior
Interior Features Carpet, Combination Dining/Living, Dining Area, Entry Level Bedroom, Family Room Off Kitchen, Floor Plan - Open, Formal/Separate Dining Room, Kitchen - Eat-In, Soaking Tub, Stall Shower, Upgraded Countertops, Walk-in Closet(s), Window Treatments
Hot Water Natural Gas
Heating Forced Air
Cooling Central A/C
Fireplaces Number 1
Fireplaces Type Gas/Propane
Fireplace Y
Heat Source Natural Gas
Laundry Dryer In Unit, Washer In Unit
Exterior
Parking Features Garage Door Opener
Garage Spaces 1.0
Amenities Available Common Grounds, Elevator, Pool - Outdoor
Water Access N
Accessibility None
Total Parking Spaces 1
Garage N
Building
Story 2
Unit Features Garden 1 - 4 Floors
Sewer Public Sewer
Water Public
Architectural Style Loft with Bedrooms
Level or Stories 2
Additional Building Above Grade, Below Grade
New Construction N
Schools
School District Montgomery County Public Schools
Others
Pets Allowed Y
HOA Fee Include All Ground Fee,Common Area Maintenance,Ext Bldg Maint,Pool(s)
Senior Community No
Tax ID 160403355644
Ownership Condominium
Security Features Main Entrance Lock
Special Listing Condition Standard
Pets Allowed No Pet Restrictions
Read Less Info
Want to know what your home might be worth? Contact us for a FREE valuation!

Our team is ready to help you sell your home for the highest possible price ASAP

Bought with Ying C Chen • Keller Williams Capital Properties
GET MORE INFORMATION




