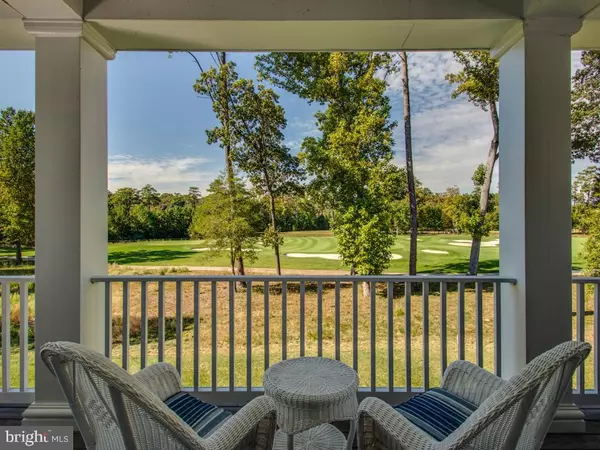For more information regarding the value of a property, please contact us for a free consultation.
Key Details
Sold Price $715,000
Property Type Condo
Sub Type Condo/Co-op
Listing Status Sold
Purchase Type For Sale
Square Footage 3,501 sqft
Price per Sqft $204
Subdivision Peninsula
MLS Listing ID DESU2007874
Sold Date 02/28/22
Style Coastal
Bedrooms 4
Full Baths 3
Half Baths 1
Condo Fees $377
HOA Fees $293/qua
HOA Y/N Y
Abv Grd Liv Area 3,501
Originating Board BRIGHT
Year Built 2007
Annual Tax Amount $1,823
Tax Year 2021
Lot Dimensions 0.00 x 0.00
Property Description
Built to endure, this stunning, immaculately maintained 3500 sq. ft., 4-bedroom, 3.5 bath home with stylish and incredibly durable metal roof provides the perfect home-base as you, your guests and family members embrace the active lifestyle available in this high-end resort-style community. It's a few steps to the nearest walking/bike path (there are miles of them!) Walk or bike to pools, tennis, fitness center, clubhouse and more! At the end of your day, come home to a one-of-a-kind lot with peaceful, secluded views of the third green of The Peninsula's renown private Jack Nicklaus Signature golf course. First and second floors each have a full-length deck to allow you to enjoy the breathtaking landscape and sounds of nature, in addition to the front porch where you can watch holiday fireworks over the bay. Hardwood flooring and 10-ft. ceiling height through most of the main (2nd floor) level, upgraded kitchen cabinetry and granite countertops, butler's pantry with wet bar. Ample space for dining in the great room's breakfast area, or at the island seating area, or in the a formal dining room as well. Settle into one of the built-in window seats with a good book -- the gas fireplace will add warmth and a cozy glow to fall and winter evenings. There's a study with walk-in closet which could be used as a home office or as a 5th bedroom. The formal living room is perfect for quiet conversation over a nightcap. The primary suite on the 3rd floor is spacious and elegant, with an amazing amount of closet space thanks to the sought-after "Hampton Elevation 1" plan, a large upgraded ensuite bath, and its own private porch looking out across the 3rd green. A second large suite and the laundry room complete this level. The lower level has two generously-sized bedrooms, each with access to a large covered porch and connected by a Jack & Jill bath. This level also has a large storage room, and access to the oversized 2-car garage. Space for all your toys there! Though the home has been used as a successful rental property ($43,000 in rental income for 2021), it has consistently been extremely well maintained. The Peninsula is in the process of converting from metered propane to natural gas service. Please ask for details about membership options in the Peninsula Golf & Country Club.
Location
State DE
County Sussex
Area Indian River Hundred (31008)
Zoning MR
Rooms
Other Rooms Living Room, Dining Room, Primary Bedroom, Kitchen, Study, Great Room, Storage Room, Bathroom 2, Primary Bathroom, Half Bath, Additional Bedroom
Interior
Interior Features Breakfast Area, Built-Ins, Butlers Pantry, Carpet, Ceiling Fan(s), Chair Railings, Crown Moldings, Dining Area, Entry Level Bedroom, Formal/Separate Dining Room, Kitchen - Gourmet, Kitchen - Island, Pantry, Primary Bath(s), Recessed Lighting, Soaking Tub, Stall Shower, Tub Shower, Upgraded Countertops, Walk-in Closet(s), Window Treatments, Wood Floors
Hot Water Propane
Heating Central, Forced Air, Heat Pump - Electric BackUp, Zoned
Cooling Zoned, Central A/C
Flooring Carpet, Ceramic Tile, Hardwood
Fireplaces Number 1
Fireplaces Type Gas/Propane
Fireplace Y
Window Features Insulated
Heat Source Propane - Metered, Electric
Exterior
Exterior Feature Balcony, Deck(s), Porch(es)
Parking Features Built In, Garage - Front Entry, Garage Door Opener, Oversized
Garage Spaces 6.0
Utilities Available Under Ground
Amenities Available Bar/Lounge, Basketball Courts, Beach, Bike Trail, Billiard Room, Cable, Club House, Common Grounds, Community Center, Dining Rooms, Exercise Room, Fitness Center, Game Room, Gated Community, Golf Club, Golf Course, Golf Course Membership Available, Hot tub, Jog/Walk Path, Library, Meeting Room, Non-Lake Recreational Area, Party Room, Picnic Area, Pier/Dock, Pool - Indoor, Pool - Outdoor, Putting Green, Recreational Center, Sauna, Security, Shuffleboard, Spa, Swimming Pool, Tennis Courts, Tot Lots/Playground, Volleyball Courts, Other
Water Access Y
View Golf Course
Roof Type Metal
Accessibility 2+ Access Exits
Porch Balcony, Deck(s), Porch(es)
Attached Garage 2
Total Parking Spaces 6
Garage Y
Building
Lot Description Zero Lot Line
Story 3
Foundation Concrete Perimeter
Sewer Public Sewer
Water Public
Architectural Style Coastal
Level or Stories 3
Additional Building Above Grade, Below Grade
Structure Type 9'+ Ceilings
New Construction N
Schools
School District Indian River
Others
Pets Allowed Y
HOA Fee Include Broadband,Cable TV,Common Area Maintenance,Fiber Optics at Dwelling,High Speed Internet,Insurance,Lawn Care Front,Lawn Care Rear,Lawn Care Side,Lawn Maintenance,Pier/Dock Maintenance,Recreation Facility,Reserve Funds,Road Maintenance,Security Gate,Snow Removal,Trash
Senior Community No
Tax ID 234-30.00-304.02-68
Ownership Fee Simple
SqFt Source Estimated
Security Features Security Gate,Security System,Smoke Detector
Acceptable Financing Cash, Conventional
Listing Terms Cash, Conventional
Financing Cash,Conventional
Special Listing Condition Standard
Pets Allowed Number Limit
Read Less Info
Want to know what your home might be worth? Contact us for a FREE valuation!

Our team is ready to help you sell your home for the highest possible price ASAP

Bought with John Cusato Sr. • Keller Williams Realty
GET MORE INFORMATION




