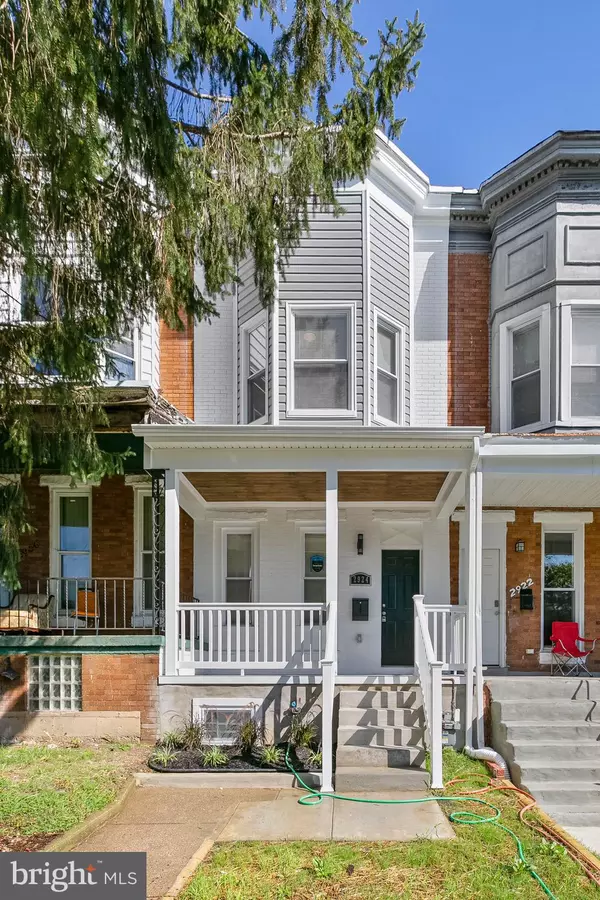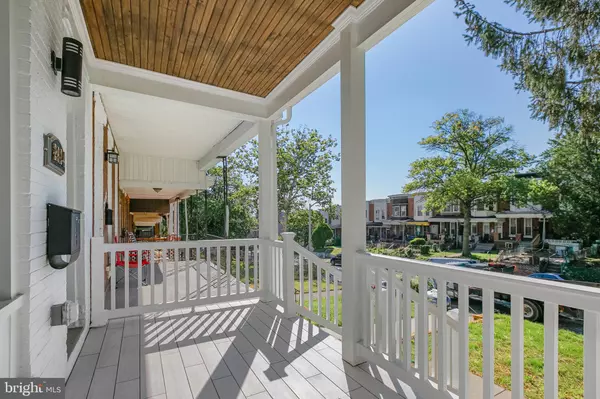For more information regarding the value of a property, please contact us for a free consultation.
Key Details
Sold Price $267,000
Property Type Townhouse
Sub Type Interior Row/Townhouse
Listing Status Sold
Purchase Type For Sale
Square Footage 2,400 sqft
Price per Sqft $111
Subdivision Walbrook
MLS Listing ID MDBA2013412
Sold Date 11/12/21
Style Contemporary
Bedrooms 5
Full Baths 3
Half Baths 1
HOA Y/N N
Abv Grd Liv Area 1,844
Originating Board BRIGHT
Year Built 1909
Annual Tax Amount $782
Tax Year 2021
Property Description
This magnificent, 5 bedrooms / 3 1/2 baths renovated townhome with 2-car parking checks off all the boxes with high-end finishes and a perfectly designed open floor plan! Enjoy a gourmet kitchen with quartz countertops, a sleek backsplash, stainless steel appliances, and plenty of cabinet space. You will love multiple fireplaces, a sizeable primary bedroom suite, and a finished lower level (with 1 bedroom & a full bath. When you walk into this spacious townhome's main level, you appreciate brand new windows and hardwood flooring throughout. The sun-filled living room with fireplace has a high coffered ceiling with an industrial-sized fan and open floor plan upscale design. The new owner will love to throw parties in the spacious kitchen /dining area that opens to a rear patio with a privacy fence perfect for summertime BBQs. One bedroom and a half bath finish off the main level. Upstairs is the Primary Suite with large windows and a cozy corner fireplace and sitting area. Additionally, there are two more bedrooms and two full bathrooms on the upper floor. On the lower level, you will find a fireplace, wet/dry bar, and family room, bedroom, and full bath. Qualifies for Baltimore City $10K Vacants to Value Grant and High-Performance Tax Credit.
Location
State MD
County Baltimore City
Zoning R-6
Rooms
Other Rooms Living Room, Dining Room, Primary Bedroom, Bedroom 2, Bedroom 3, Bedroom 4, Bedroom 5, Kitchen, Family Room, Bathroom 2, Bathroom 3, Primary Bathroom, Half Bath
Basement Connecting Stairway, Fully Finished, Outside Entrance
Main Level Bedrooms 1
Interior
Interior Features Carpet, Ceiling Fan(s), Combination Dining/Living, Crown Moldings, Dining Area, Floor Plan - Open, Kitchen - Gourmet, Kitchen - Island, Primary Bath(s), Recessed Lighting, Tub Shower, Upgraded Countertops, Walk-in Closet(s), Wet/Dry Bar, Wine Storage
Hot Water Electric
Heating Forced Air
Cooling Central A/C, Ceiling Fan(s)
Flooring Carpet, Engineered Wood, Tile/Brick
Fireplaces Number 3
Fireplaces Type Electric
Equipment Built-In Microwave, Dishwasher, Exhaust Fan, Icemaker, Oven/Range - Gas, Refrigerator, Stainless Steel Appliances
Furnishings No
Fireplace Y
Appliance Built-In Microwave, Dishwasher, Exhaust Fan, Icemaker, Oven/Range - Gas, Refrigerator, Stainless Steel Appliances
Heat Source Natural Gas
Laundry Hookup
Exterior
Exterior Feature Deck(s), Patio(s)
Garage Spaces 2.0
Fence Privacy
Water Access N
Accessibility None
Porch Deck(s), Patio(s)
Total Parking Spaces 2
Garage N
Building
Story 3
Foundation Block
Sewer Public Sewer
Water Public
Architectural Style Contemporary
Level or Stories 3
Additional Building Above Grade, Below Grade
New Construction N
Schools
School District Baltimore City Public Schools
Others
Senior Community No
Tax ID 0315043023 046
Ownership Fee Simple
SqFt Source Estimated
Security Features Electric Alarm
Special Listing Condition Standard
Read Less Info
Want to know what your home might be worth? Contact us for a FREE valuation!

Our team is ready to help you sell your home for the highest possible price ASAP

Bought with Tameka Brown • Monument Sotheby's International Realty
GET MORE INFORMATION




