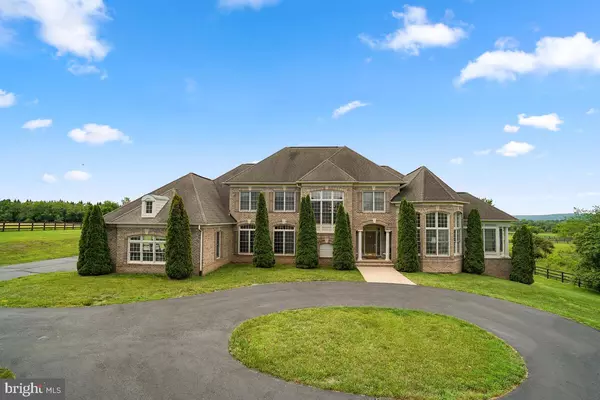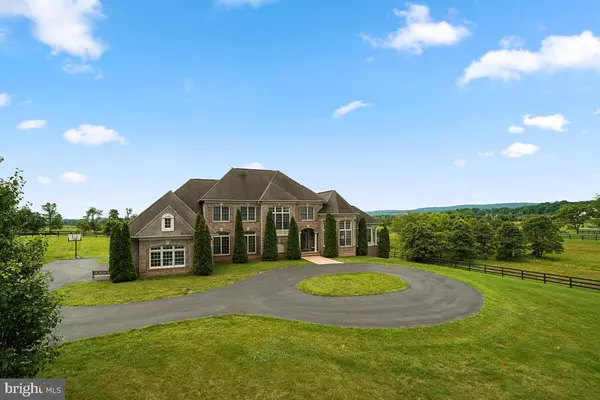For more information regarding the value of a property, please contact us for a free consultation.
Key Details
Sold Price $1,450,000
Property Type Single Family Home
Sub Type Detached
Listing Status Sold
Purchase Type For Sale
Square Footage 7,304 sqft
Price per Sqft $198
Subdivision Leesburg Crossing
MLS Listing ID VALO441298
Sold Date 08/30/21
Style Colonial
Bedrooms 6
Full Baths 5
Half Baths 2
HOA Fees $208/ann
HOA Y/N Y
Abv Grd Liv Area 5,184
Originating Board BRIGHT
Year Built 2002
Annual Tax Amount $7,928
Tax Year 2021
Lot Size 10.980 Acres
Acres 10.98
Property Description
NEW LISTING!! Breathtaking views surround this gorgeous 11 acre horse property located only 5 miles north of Leesburg! Every room in this custom Stanley Martin home showcases incredible views of the property! Meticulously maintained and located in a horse and farm friendly neighborhood on a paved road! Youll enjoy incredible sunrise, sunset and mountain views from throughout the house and its a special treat to watch Leesburg fireworks from the spacious TREX deck! This unique property has an ELEVATOR which goes to all three levels, 6 large bedrooms, 5 full baths (every bedroom has en-suite full bath), 2 half baths and first floor office! Large mudroom off 3 car garage. Your guests/boarder will love the lower level complete with full-sized second kitchen with granite counters, custom cabinets & bar, 5th bedroom w/full bath, huge recreation room, entertainment room and 2nd office which can be used as a den, craft room, exercise room or another bedroom. The lower level can be its own apartment! LET'S TALK HORSES! Out of the 11 acres, 8 acres are fenced with 7 gates and ready for your horses. Hand crafted Amish barn with 4 stalls (can be made into 5), center isle, water, HUGE hayloft, and clean entry to tack room. There are 3 paddocks and a bridge to access the 70 round pen and fields. The barn has a 7 ft. overhang with southern exposure. Frost-free pump and 100 gallon horse trough. Copper cupola and custom flower boxes add the perfect decorative touches! These sellers thought of every detail! The house and barn are on a hill so mud is not an issue! Invisible in-ground fence around the perimeter of the house is ready for your dog(s)! Youll love having the best of both worlds at this property: Close proximity to Dulles International Airport (24 miles), INOVA Loudoun Hospital (14 miles) and the MARC Train (which can take you to D.C.), PLUS privacy, scenic vistas and peaceful living. Brand new carpet, updated paint and a sparkling clean interior make this house totally move-in ready. 1 year Home Warranty covers this beautiful home! This house is an entertainers dream, with a spacious, open floor plan and over 7,300 sq. ft to spread out! Pelican Water Filtration, 2 wells and lots of updates throughout! MUST SEE! Please ask about 3-D Virtual Tour and Aerial Tour!
Location
State VA
County Loudoun
Zoning 03
Rooms
Other Rooms Living Room, Dining Room, Primary Bedroom, Sitting Room, Bedroom 2, Bedroom 3, Bedroom 4, Kitchen, Family Room, Den, Basement, Foyer, Study, Sun/Florida Room, Media Room
Basement Full, Connecting Stairway, Outside Entrance, Rear Entrance, Walkout Level
Main Level Bedrooms 1
Interior
Interior Features Breakfast Area, Dining Area, Double/Dual Staircase, Floor Plan - Traditional, Laundry Chute, Primary Bath(s), Upgraded Countertops, Carpet, Ceiling Fan(s), Chair Railings, Crown Moldings, Elevator, Floor Plan - Open, Kitchen - Gourmet, Kitchen - Island, Kitchen - Table Space, Recessed Lighting, Soaking Tub, Stall Shower, Tub Shower, Walk-in Closet(s), Wood Floors
Hot Water Natural Gas
Heating Forced Air
Cooling Ceiling Fan(s), Central A/C
Flooring Carpet, Ceramic Tile, Hardwood
Fireplaces Number 1
Fireplaces Type Mantel(s)
Equipment Built-In Microwave, Central Vacuum, Dishwasher, Disposal, Dryer, Extra Refrigerator/Freezer, Icemaker, Oven - Double, Oven - Wall, Cooktop, Washer
Fireplace Y
Appliance Built-In Microwave, Central Vacuum, Dishwasher, Disposal, Dryer, Extra Refrigerator/Freezer, Icemaker, Oven - Double, Oven - Wall, Cooktop, Washer
Heat Source Natural Gas
Exterior
Exterior Feature Deck(s)
Parking Features Garage Door Opener, Inside Access
Garage Spaces 3.0
Fence Fully, Wood
Amenities Available Horse Trails
Water Access N
View Mountain, Panoramic, Pasture, Scenic Vista
Street Surface Paved
Accessibility Elevator
Porch Deck(s)
Attached Garage 3
Total Parking Spaces 3
Garage Y
Building
Lot Description Stream/Creek
Story 3
Sewer Septic = # of BR
Water Well, Filter
Architectural Style Colonial
Level or Stories 3
Additional Building Above Grade, Below Grade
Structure Type Tray Ceilings,Vaulted Ceilings
New Construction N
Schools
Elementary Schools Lucketts
Middle Schools Smart'S Mill
High Schools Tuscarora
School District Loudoun County Public Schools
Others
HOA Fee Include Common Area Maintenance,Management,Road Maintenance,Snow Removal,Reserve Funds
Senior Community No
Tax ID 139407246000
Ownership Fee Simple
SqFt Source Assessor
Security Features Security System
Acceptable Financing Cash, Conventional, FHA, VA
Listing Terms Cash, Conventional, FHA, VA
Financing Cash,Conventional,FHA,VA
Special Listing Condition Standard
Read Less Info
Want to know what your home might be worth? Contact us for a FREE valuation!

Our team is ready to help you sell your home for the highest possible price ASAP

Bought with Steven P Cole • Redfin Corporation
GET MORE INFORMATION




