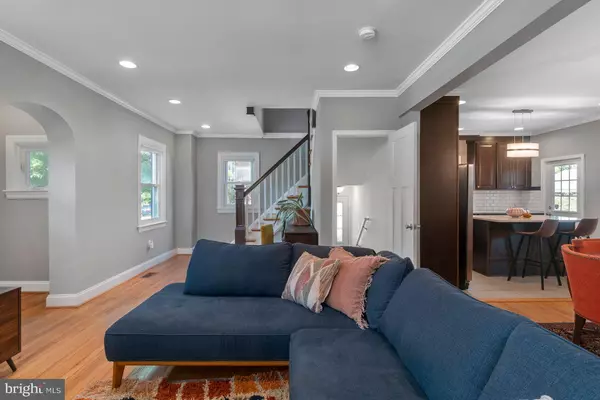For more information regarding the value of a property, please contact us for a free consultation.
Key Details
Sold Price $345,050
Property Type Single Family Home
Sub Type Detached
Listing Status Sold
Purchase Type For Sale
Square Footage 2,161 sqft
Price per Sqft $159
Subdivision Parkville
MLS Listing ID MDBA2011610
Sold Date 10/28/21
Style Traditional
Bedrooms 4
Full Baths 2
Half Baths 1
HOA Y/N N
Abv Grd Liv Area 1,811
Originating Board BRIGHT
Year Built 1939
Annual Tax Amount $5,548
Tax Year 2021
Lot Size 9,374 Sqft
Acres 0.22
Property Description
Renovated in 2016, this home perfectly blends charm with modern amenities. Upon entering youll find an arched entryway, rich hardwood floors, and a wood burning fireplace. Retreat vibes ensue with a master first floor bedroom feat. a vaulted wood ceiling and en suite bathroom, awash in natural light. Sliding glass doors off the bedroom create a true luxury feel. Circling back to the main living area, a spacious dining room opens to the kitchen, which features granite counters, mosaic tile backsplash, an island, and walk-in pantry. From the kitchen, walk out onto your expansive deck overlooking a lush and flat yard. A built-in firepit and well maintained exterior create the perfect setting for friends to gather around. Back upstairs, youll find 3 light filled bedrooms and a well appointed full bathroom. The spacious unfinished basement featuring a half bath serves as a great workshop space with plenty of room for storage. Replaced in 2016: Roof, Gutters, Downspouts, HVAC and tankless HWH. More recently, the owners have also installed a privacy fence and new washer/dryer. The front yard has been thoughtfully landscaped with a flowering native plant garden, which creates a captivating curb appeal. For ultimate convenience, the exterior features a driveway and detached 2 car garage. With a central location, you will find plenty of shopping, restaurants, and greenspaces nearby. Make your appointment today. Theres no better time to fall in love with a new home!
Location
State MD
County Baltimore City
Zoning R-3
Direction South
Rooms
Other Rooms Living Room, Dining Room, Primary Bedroom, Bedroom 2, Bedroom 3, Kitchen, Bedroom 1, Bathroom 1, Primary Bathroom
Basement Unfinished, Sump Pump
Main Level Bedrooms 1
Interior
Interior Features Butlers Pantry, Breakfast Area, Ceiling Fan(s), Entry Level Bedroom, Kitchen - Island, Crown Moldings, Recessed Lighting, Floor Plan - Traditional, Wood Floors, Upgraded Countertops, Dining Area
Hot Water Natural Gas
Heating Forced Air, Heat Pump(s), Programmable Thermostat, Zoned
Cooling Central A/C
Fireplaces Number 1
Fireplaces Type Brick
Equipment Built-In Microwave, Dryer, Washer, Range Hood, Oven/Range - Gas, ENERGY STAR Refrigerator, ENERGY STAR Dishwasher
Fireplace Y
Window Features Double Pane,Bay/Bow,Screens
Appliance Built-In Microwave, Dryer, Washer, Range Hood, Oven/Range - Gas, ENERGY STAR Refrigerator, ENERGY STAR Dishwasher
Heat Source Natural Gas
Exterior
Parking Features Other
Garage Spaces 1.0
Water Access N
Roof Type Shingle
Accessibility None
Total Parking Spaces 1
Garage Y
Building
Story 3
Foundation Other
Sewer Public Sewer
Water Public
Architectural Style Traditional
Level or Stories 3
Additional Building Above Grade, Below Grade
New Construction N
Schools
School District Baltimore City Public Schools
Others
Senior Community No
Tax ID 0327365477 035
Ownership Fee Simple
SqFt Source Assessor
Acceptable Financing FHA, Conventional, Cash
Listing Terms FHA, Conventional, Cash
Financing FHA,Conventional,Cash
Special Listing Condition Standard
Read Less Info
Want to know what your home might be worth? Contact us for a FREE valuation!

Our team is ready to help you sell your home for the highest possible price ASAP

Bought with Veronica D Washington • Coldwell Banker Realty
GET MORE INFORMATION




