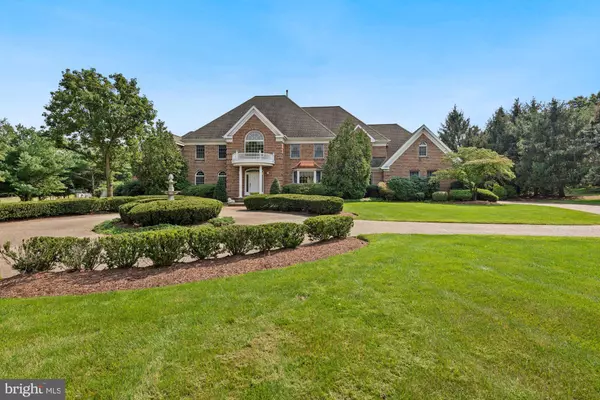For more information regarding the value of a property, please contact us for a free consultation.
Key Details
Sold Price $1,100,000
Property Type Single Family Home
Sub Type Detached
Listing Status Sold
Purchase Type For Sale
Square Footage 6,091 sqft
Price per Sqft $180
Subdivision Peachtree Point
MLS Listing ID NJBL2007138
Sold Date 11/22/21
Style Traditional
Bedrooms 5
Full Baths 5
Half Baths 1
HOA Y/N N
Abv Grd Liv Area 6,091
Originating Board BRIGHT
Year Built 1991
Annual Tax Amount $30,704
Tax Year 2020
Lot Size 2.190 Acres
Acres 2.19
Lot Dimensions 0.00 x 0.00
Property Description
Spectacular Brick French Manor Home offering over 6,000 sq ft plus finished basement sitting on over 2 beautiful acres that offer a pool, spa, waterfall, and screened-in cabana. Enter the circular drive and through the front door to an amazing 2 story foyer with curved staircase. Offering 5 fireplaces, 5 bedrooms, and 5 full and 1 half bath, 10’ ceiling in the Great Room, an incredible master suite with tray ceiling, sitting room, changing room, large master bathroom, and walk in closet, huge, finished basement that includes an exercise around, game area, area, recreation room, full bath, and theater room with bar and dining area. A first floor study offers a full bath and double sided fireplace that it shares with a generous dining room that can accommodate large gatherings. Tucked back in a quiet neighborhood offering 3 zone HVAC, 3 car garage, and over 2 gorgeous acres, close to major highways, shopping, restaurants. Welcome to 46 Cove Rd.
Location
State NJ
County Burlington
Area Moorestown Twp (20322)
Zoning RES
Rooms
Other Rooms Living Room, Dining Room, Primary Bedroom, Sitting Room, Bedroom 2, Bedroom 3, Bedroom 4, Bedroom 5, Kitchen, Family Room, Foyer, Exercise Room, Great Room, Laundry, Office, Recreation Room, Media Room, Bonus Room, Primary Bathroom
Basement Full, Partially Finished
Interior
Interior Features Ceiling Fan(s), Central Vacuum, Sprinkler System, Stall Shower, Breakfast Area, Bar, Built-Ins, Crown Moldings, Curved Staircase, Double/Dual Staircase, Kitchen - Eat-In, Kitchen - Island, Pantry, Recessed Lighting, Walk-in Closet(s), Wood Floors
Hot Water Natural Gas
Heating Forced Air
Cooling Central A/C
Flooring Wood, Tile/Brick, Marble, Carpet
Fireplaces Number 5
Fireplace Y
Heat Source Natural Gas
Laundry Main Floor
Exterior
Exterior Feature Patio(s), Porch(es), Screened
Parking Features Garage - Side Entry, Inside Access
Garage Spaces 13.0
Fence Other
Pool In Ground
Water Access N
View Garden/Lawn
Accessibility None
Porch Patio(s), Porch(es), Screened
Attached Garage 3
Total Parking Spaces 13
Garage Y
Building
Story 2
Foundation Block
Sewer On Site Septic
Water Public
Architectural Style Traditional
Level or Stories 2
Additional Building Above Grade, Below Grade
Structure Type Cathedral Ceilings,2 Story Ceilings,9'+ Ceilings,Tray Ceilings
New Construction N
Schools
Middle Schools Moorestown Upper
High Schools Moorestown
School District Moorestown Township Public Schools
Others
Senior Community No
Tax ID 22-08500 -00023 -
Ownership Fee Simple
SqFt Source Assessor
Security Features Security System
Special Listing Condition Standard
Read Less Info
Want to know what your home might be worth? Contact us for a FREE valuation!

Our team is ready to help you sell your home for the highest possible price ASAP

Bought with Lorna M Kaim • Compass New Jersey, LLC - Moorestown
GET MORE INFORMATION




