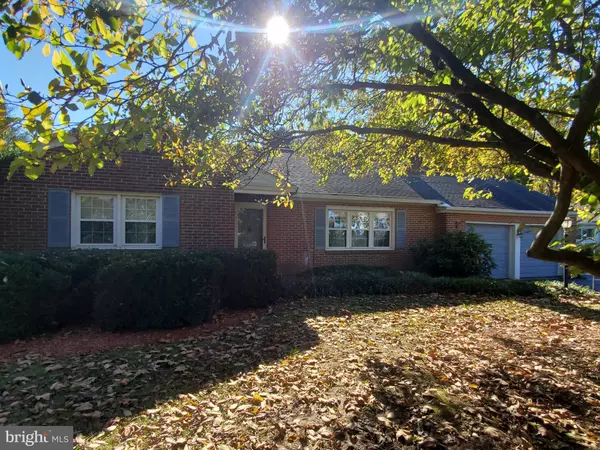For more information regarding the value of a property, please contact us for a free consultation.
Key Details
Sold Price $325,000
Property Type Single Family Home
Sub Type Detached
Listing Status Sold
Purchase Type For Sale
Square Footage 3,084 sqft
Price per Sqft $105
Subdivision None Available
MLS Listing ID PACT2006868
Sold Date 12/21/21
Style Ranch/Rambler
Bedrooms 3
Full Baths 2
HOA Y/N N
Abv Grd Liv Area 1,698
Originating Board BRIGHT
Year Built 1955
Annual Tax Amount $5,545
Tax Year 2021
Lot Size 0.631 Acres
Acres 0.63
Lot Dimensions 0.00 x 0.00
Property Description
You have just found the best "all brick ranch home" on the market today!
3 bedrooms, 2 full bathrooms, 2 car garage, C/A, and gorgeous hardwoods too. Then discover all the extra finished spaces-finished spaces above and below the main level, not only adding living space but great value.
The kitchen was remodeled 10 years ago and has granite and stainless steel appliances, pull out spice cabinets, pull out drawers, soft close drawers with an amazing pantry, double oven and new gas stove, and an island.
Windows were installed about 3-4 years ago. Enter the home into living room featuring hardwoods, a coat closet and a wood burning brick fireplace. The hallway has a utility closet, staircase to upper level and a built in bookcase. The master bedroom has two closets and a full bathroom. There are two additional bedrooms, one with a lovely cedar closet. The hall bathroom has a linen closet. Upstairs is a finished open room, possibility of another bedroom, a large walk in storage room and other storage spots in the cubbies. Dining room features crown and chair moldings and a slider to the sunroom. The sunroom has a brick accent wall , many windows and ceramic flooring. An outside exit from there has you step down to the Trex stoop unto concrete paver patio. Located below grade, a great room with a gas fireplace, a very large laundry room (special 1/4 bathroom), another room with a Bilco door exit, and an additional spacious room and off that a smaller room that could be an office. Seriously, so many options downstairs, exercise, man caves, arts and crafts... Some of the beautiful yard is fenced for your young family or pets. The shed in rear of yard has a new roof. The two car garage features special flooring, built in storage cabinets and plenty of storage. Lovely landscaping and the natural gas line is available to the street. Early settlement possible on this solidly built home. Hot tub will be removed, however the washer, dryer and refrigerator are included. Seller has added the square footage of sun room to tax record square footage.
Location
State PA
County Chester
Area East Fallowfield Twp (10347)
Zoning RESIDENTIAL
Rooms
Other Rooms Living Room, Dining Room, Bedroom 2, Bedroom 3, Kitchen, Bedroom 1, Sun/Florida Room, Storage Room
Basement Fully Finished
Main Level Bedrooms 3
Interior
Hot Water Oil
Heating Heat Pump(s)
Cooling Central A/C
Fireplaces Number 1
Fireplaces Type Brick
Equipment Built-In Microwave, Built-In Range, Freezer, Oven - Double, Stainless Steel Appliances, Washer
Furnishings No
Fireplace Y
Appliance Built-In Microwave, Built-In Range, Freezer, Oven - Double, Stainless Steel Appliances, Washer
Heat Source Oil, Natural Gas Available
Laundry Lower Floor
Exterior
Exterior Feature Patio(s)
Parking Features Built In
Garage Spaces 2.0
Water Access N
Accessibility None
Porch Patio(s)
Attached Garage 2
Total Parking Spaces 2
Garage Y
Building
Story 1
Foundation Block
Sewer On Site Septic
Water Well
Architectural Style Ranch/Rambler
Level or Stories 1
Additional Building Above Grade, Below Grade
New Construction N
Schools
School District Coatesville Area
Others
Senior Community No
Tax ID 47-02 -0034
Ownership Fee Simple
SqFt Source Assessor
Special Listing Condition Standard
Read Less Info
Want to know what your home might be worth? Contact us for a FREE valuation!

Our team is ready to help you sell your home for the highest possible price ASAP

Bought with Ehren Murphy • VRA Realty
GET MORE INFORMATION




