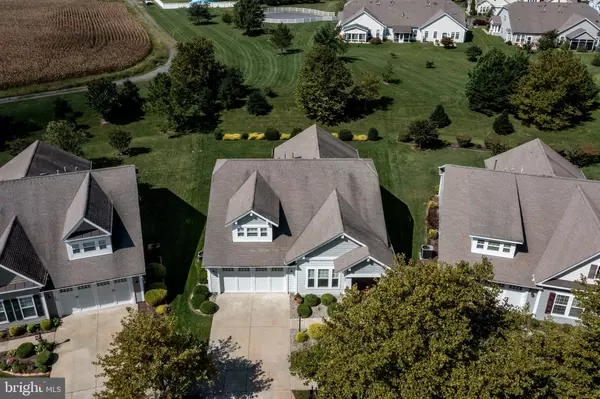For more information regarding the value of a property, please contact us for a free consultation.
Key Details
Sold Price $377,000
Property Type Single Family Home
Sub Type Detached
Listing Status Sold
Purchase Type For Sale
Square Footage 2,400 sqft
Price per Sqft $157
Subdivision Heritage Shores
MLS Listing ID DESU2005918
Sold Date 12/22/21
Style Craftsman
Bedrooms 3
Full Baths 3
HOA Fees $258/mo
HOA Y/N Y
Abv Grd Liv Area 2,400
Originating Board BRIGHT
Year Built 2006
Annual Tax Amount $3,804
Tax Year 2021
Lot Size 7,841 Sqft
Acres 0.18
Lot Dimensions 49.00 x 125.00
Property Description
Looking for privacy? Look no further! This 3 bedroom 3 bath home located on a loop, backs to a large berm , shrubbery and trees. Lots of upgrades include a new Hot water baseboard Boiler, beautiful, large walk-in shower in Master Bedroom and Slide-Loc epoxy flooring system in the 2-car garage. Nice brick front porch leads into a tiled foyer, formal dining room with hardwood floors and guest bedroom and full bath. The kitchen with island, and Corian countertops and gas range opens to the Family Room with windows allowing views of the of the very private backyard. Enjoy your morning coffee and watch the birds in your sunroom with lots of windows. The large bedroom and full bath on the 2nd floor gives you and your guests privacy. Looking for storage? Look no more! The 16'X16' storage room will fit the bill. Heritage Shores is an award winning 55+ retirement community with great amenities including clubhouse, ballroom, restaurants, library/computer room, card/game rooms, billiards room, craft room and woodworking shop, indoor and outdoor saltwater pools, fitness center with aerobics room, tennis and pickle ball courts, bocce ball and Sip, Eat and Play at the Sugar Beet Market. Come visit and start your dream retirement!!!!!!
Location
State DE
County Sussex
Area Northwest Fork Hundred (31012)
Zoning TN
Rooms
Other Rooms Dining Room, Primary Bedroom, Bedroom 2, Bedroom 3, Kitchen, Family Room, Foyer, Sun/Florida Room, Laundry, Other, Storage Room, Bathroom 2, Bathroom 3, Primary Bathroom
Main Level Bedrooms 2
Interior
Interior Features Ceiling Fan(s), Chair Railings, Entry Level Bedroom, Family Room Off Kitchen, Formal/Separate Dining Room, Kitchen - Island, Pantry, Sprinkler System, Walk-in Closet(s), Window Treatments, Wood Floors, Carpet
Hot Water Natural Gas
Heating Baseboard - Hot Water
Cooling Central A/C
Flooring Carpet, Hardwood, Tile/Brick
Fireplaces Number 1
Fireplaces Type Gas/Propane, Mantel(s)
Equipment Dishwasher, Disposal, Dryer, Exhaust Fan, Icemaker, Microwave, Oven - Self Cleaning, Oven/Range - Gas, Refrigerator, Washer, Water Heater
Fireplace Y
Window Features Double Pane,Insulated,Screens,Vinyl Clad
Appliance Dishwasher, Disposal, Dryer, Exhaust Fan, Icemaker, Microwave, Oven - Self Cleaning, Oven/Range - Gas, Refrigerator, Washer, Water Heater
Heat Source Natural Gas
Exterior
Parking Features Garage - Front Entry, Garage Door Opener
Garage Spaces 4.0
Amenities Available Billiard Room, Club House, Common Grounds, Fitness Center, Game Room, Golf Club, Golf Course, Golf Course Membership Available, Jog/Walk Path, Library, Meeting Room, Party Room, Pool - Indoor, Pool - Outdoor, Putting Green, Retirement Community, Tennis Courts
Water Access N
View Trees/Woods
Roof Type Architectural Shingle
Accessibility Level Entry - Main
Road Frontage City/County
Attached Garage 2
Total Parking Spaces 4
Garage Y
Building
Lot Description Backs to Trees, Private, Landscaping, Secluded
Story 2
Foundation Slab
Sewer Public Sewer
Water Public
Architectural Style Craftsman
Level or Stories 2
Additional Building Above Grade, Below Grade
Structure Type 9'+ Ceilings
New Construction N
Schools
School District Woodbridge
Others
Pets Allowed Y
HOA Fee Include Common Area Maintenance,Management
Senior Community Yes
Age Restriction 55
Tax ID 131-14.00-164.00
Ownership Fee Simple
SqFt Source Assessor
Acceptable Financing Cash, Conventional, FHA, VA
Listing Terms Cash, Conventional, FHA, VA
Financing Cash,Conventional,FHA,VA
Special Listing Condition Standard
Pets Allowed No Pet Restrictions
Read Less Info
Want to know what your home might be worth? Contact us for a FREE valuation!

Our team is ready to help you sell your home for the highest possible price ASAP

Bought with Alfred Willis • Active Adults Realty
GET MORE INFORMATION




