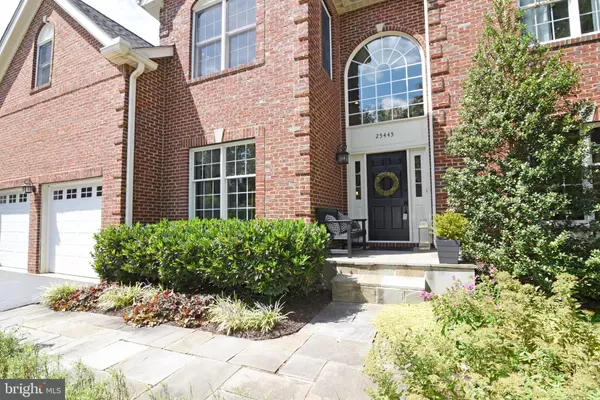For more information regarding the value of a property, please contact us for a free consultation.
Key Details
Sold Price $1,055,000
Property Type Single Family Home
Sub Type Detached
Listing Status Sold
Purchase Type For Sale
Square Footage 5,364 sqft
Price per Sqft $196
Subdivision South Riding
MLS Listing ID VALO2007392
Sold Date 10/06/21
Style Colonial
Bedrooms 4
Full Baths 4
Half Baths 1
HOA Fees $80/mo
HOA Y/N Y
Abv Grd Liv Area 3,617
Originating Board BRIGHT
Year Built 2004
Annual Tax Amount $7,648
Tax Year 2021
Lot Size 9,148 Sqft
Acres 0.21
Property Description
This spectacular brick home has everything you want and need to live your best life! From the moment you step into the welcoming two story foyer you will love calling this home. The main level features a fully remodeled kitchen with custom cabinetry, quartz countertops, designer fixtures and stainless steel appliances. The expansive island has tons of functional countertop space and seating - great for cooking, entertaining, or just relaxing! The open floor plan includes a two story family room off the kitchen with stunning brick fireplace and secondary rear stairs to the upper level. You can also enjoy time in the sunroom or step out onto the screened-in porch. The rear yard backs to trees and is fully fenced. It includes a professionally installed patio, fire pit and landscape lighting. The main level includes a formal dining room, living room and home office. Make your way upstairs to your owner's retreat and relax in the remodeled spa like bath that includes custom cabinets, upgraded tile, heated towel rack, European style soaking tub and separate large shower. The owner's bedroom includes a large walk in custom closet and sitting area. The upper level boasts three large secondary bedrooms. Two bedrooms share a Jack and Jill bath and the third had a large en suite bath. If you're looking to get away or get in a work out you can head to the lower level and enjoy the exercise room / yoga studio. The lower level also includes a huge rec space, full wet bar, and a flex room with full bath that is great for short term or long term guests. The owners have meticulously maintained and updated this home. Recent updates include newer roof and skylights, custom kitchen, remodeled owner's bath, powder room, custom closet, newer HVAC system, screened porch, fully irrigated yard and much more! Don't miss out on the opportunity to make this your home! Any and all offers due Friday by 6pm.
Location
State VA
County Loudoun
Zoning 05
Rooms
Basement Fully Finished, Walkout Stairs, Windows, Sump Pump
Interior
Interior Features Additional Stairway, Bar, Breakfast Area, Carpet, Ceiling Fan(s), Chair Railings, Crown Moldings, Double/Dual Staircase, Family Room Off Kitchen, Floor Plan - Open, Formal/Separate Dining Room, Kitchen - Eat-In, Kitchen - Gourmet, Kitchen - Island, Pantry, Primary Bath(s), Recessed Lighting, Skylight(s), Soaking Tub, Tub Shower, Upgraded Countertops, Walk-in Closet(s), Wainscotting, Wet/Dry Bar, Window Treatments, Wood Floors
Hot Water Natural Gas
Heating Central
Cooling Central A/C
Flooring Ceramic Tile, Carpet, Hardwood, Concrete
Fireplaces Number 1
Fireplaces Type Brick, Fireplace - Glass Doors, Mantel(s)
Equipment Built-In Microwave, Cooktop, Dishwasher, Disposal, Dryer, Exhaust Fan, Icemaker, Oven - Double, Oven - Wall, Refrigerator, Range Hood, Stainless Steel Appliances, Washer, Water Heater
Fireplace Y
Window Features Skylights
Appliance Built-In Microwave, Cooktop, Dishwasher, Disposal, Dryer, Exhaust Fan, Icemaker, Oven - Double, Oven - Wall, Refrigerator, Range Hood, Stainless Steel Appliances, Washer, Water Heater
Heat Source Natural Gas
Laundry Dryer In Unit, Main Floor, Washer In Unit
Exterior
Exterior Feature Patio(s), Enclosed, Deck(s), Porch(es), Roof, Screened
Parking Features Garage - Front Entry, Garage Door Opener, Inside Access
Garage Spaces 4.0
Fence Rear, Wood, Board
Amenities Available Basketball Courts, Bike Trail, Common Grounds, Community Center, Jog/Walk Path, Swimming Pool, Tennis Courts, Tot Lots/Playground, Volleyball Courts
Water Access N
View Trees/Woods
Roof Type Architectural Shingle
Accessibility None
Porch Patio(s), Enclosed, Deck(s), Porch(es), Roof, Screened
Attached Garage 2
Total Parking Spaces 4
Garage Y
Building
Lot Description Trees/Wooded, Landscaping, Backs to Trees
Story 3
Foundation Concrete Perimeter
Sewer Public Sewer
Water Public
Architectural Style Colonial
Level or Stories 3
Additional Building Above Grade, Below Grade
Structure Type 9'+ Ceilings,2 Story Ceilings,Tray Ceilings,Vaulted Ceilings
New Construction N
Schools
School District Loudoun County Public Schools
Others
HOA Fee Include Management,Snow Removal
Senior Community No
Tax ID 165268927000
Ownership Fee Simple
SqFt Source Assessor
Security Features Security System
Special Listing Condition Standard
Read Less Info
Want to know what your home might be worth? Contact us for a FREE valuation!

Our team is ready to help you sell your home for the highest possible price ASAP

Bought with Vitaly V Bednov • Samson Properties
GET MORE INFORMATION




