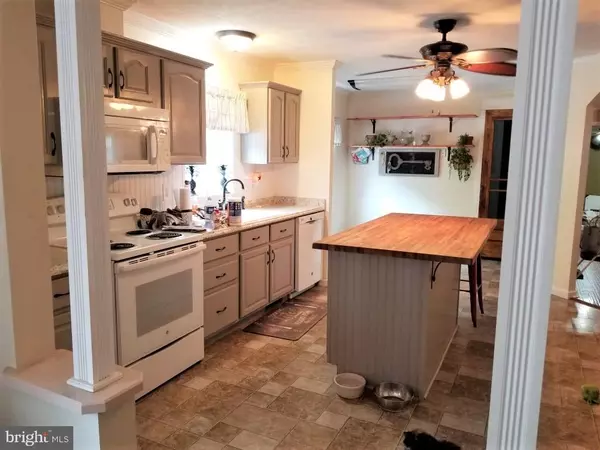For more information regarding the value of a property, please contact us for a free consultation.
Key Details
Sold Price $312,500
Property Type Single Family Home
Sub Type Detached
Listing Status Sold
Purchase Type For Sale
Square Footage 2,486 sqft
Price per Sqft $125
Subdivision Kates Hollow Acres
MLS Listing ID WVBE2001822
Sold Date 11/02/21
Style Ranch/Rambler
Bedrooms 4
Full Baths 3
HOA Y/N N
Abv Grd Liv Area 2,486
Originating Board BRIGHT
Year Built 2006
Annual Tax Amount $1,418
Tax Year 2021
Lot Size 5.180 Acres
Acres 5.18
Property Description
NEW PRICING - YOU WILL FALL IN LOVE WITH THIS HOME !!! Built in a factory to rigid specifications that are every bit as demanding as those of local builders, this is not your typical manufactured home - This stunning home offers a second level with a 4th Bedroom and over 400 sq feet of storage or could be finished for future additional living space. What's not to like - Privacy, Seclusion, Mostly Wooded, Nature, Fruit Trees, Stream on Property with small bridge for your 4 wheelers, Private Stone Patio 18 x 26 with raised garden beds & fenced area for children or pets. This almost 2400 sq ft Rancher with 2 x 6 construction offers engineered Hardwood Floors, Tiled Bathrooms, Large 10 x 13 Pantry with shelving, Wood Stove Insert, Laundry /Mud room with Maintenance Free- State of the Art Water Treatment System by Negley's, Eat -in Kitchen as well as Formal Dining Room or Living Room & Family Room w Wood Stove. This Tremendous Master Bedroom is 30 x 15 & offers His & Hers Bathrooms w Large Walk-in Closet between . His Bathroom has large Shower unit, Vanity & Commode - with Her Bathroom having Soaking Tub, Vanity & Commode. 2 additional Bedrooms w walk-in Closets on Main Floor - Main Bath has been recently Updated with new raised Vanity, new Commode & Heated, Jetted oversized Whirlpool Tub w Shower- easy access to the bath from the outside. 4th Bedroom on Upper Level with Large Closet area & 41 x 10 floored Attic w easy access for storage - could be finished in the future. Detached oversized 2 Car Garage, 12 x20 Vinyl siding Storage Building & 16 x 16 Wood Shed with wood also conveys. Situated on 5.18 Acres - DEED RESTRICTION S - No Single Wides, Could be sub divided See docs Provided - NO HOA s all of this is located less than 1 mile to Schools, Shopping, Doctors , Dining & 5 miles to I-81, Hosp, & Shopping. Easy to Show = Call and schedule your Tour today!!!
Location
State WV
County Berkeley
Zoning NONE
Rooms
Other Rooms Living Room, Dining Room, Primary Bedroom, Bedroom 2, Bedroom 3, Bedroom 4, Kitchen, Mud Room, Other, Bathroom 3, Primary Bathroom
Main Level Bedrooms 3
Interior
Interior Features Dining Area, Breakfast Area, Primary Bath(s), Crown Moldings, Window Treatments, Entry Level Bedroom, Floor Plan - Open, Kitchen - Island, Kitchen - Table Space, Pantry, Soaking Tub, Stall Shower, Upgraded Countertops, Walk-in Closet(s), Water Treat System, Wood Floors, Wood Stove
Hot Water Electric
Heating Heat Pump(s)
Cooling Heat Pump(s), Central A/C
Flooring Engineered Wood, Tile/Brick, Vinyl
Fireplaces Number 1
Fireplaces Type Stone, Insert
Equipment Built-In Microwave, Dishwasher, Dryer - Electric, Exhaust Fan, Icemaker, Microwave, Oven - Self Cleaning, Oven/Range - Electric, Refrigerator, Washer, Washer/Dryer Hookups Only, Water Conditioner - Owned, Water Heater
Furnishings No
Fireplace Y
Window Features Double Pane,Low-E
Appliance Built-In Microwave, Dishwasher, Dryer - Electric, Exhaust Fan, Icemaker, Microwave, Oven - Self Cleaning, Oven/Range - Electric, Refrigerator, Washer, Washer/Dryer Hookups Only, Water Conditioner - Owned, Water Heater
Heat Source Electric
Laundry Main Floor
Exterior
Exterior Feature Deck(s), Patio(s)
Parking Features Garage - Front Entry, Oversized
Garage Spaces 8.0
Fence Partially
Water Access Y
View Trees/Woods
Roof Type Asphalt
Accessibility Level Entry - Main
Porch Deck(s), Patio(s)
Total Parking Spaces 8
Garage Y
Building
Lot Description Front Yard, Cul-de-sac, Landscaping, No Thru Street, Rear Yard, Rural, Secluded, Stream/Creek, Unrestricted
Story 2
Foundation Crawl Space
Sewer Septic < # of BR
Water Well
Architectural Style Ranch/Rambler
Level or Stories 2
Additional Building Above Grade, Below Grade
New Construction N
Schools
Elementary Schools Tomahawk
Middle Schools Hedgesville
High Schools Hedgesville
School District Berkeley County Schools
Others
Pets Allowed Y
Senior Community No
Tax ID 0414007100000000
Ownership Fee Simple
SqFt Source Estimated
Acceptable Financing Conventional, Cash, FHA, VA
Horse Property Y
Listing Terms Conventional, Cash, FHA, VA
Financing Conventional,Cash,FHA,VA
Special Listing Condition Standard
Pets Allowed No Pet Restrictions
Read Less Info
Want to know what your home might be worth? Contact us for a FREE valuation!

Our team is ready to help you sell your home for the highest possible price ASAP

Bought with Michael Alder Sr. • Roberts Realty Group, LLC
GET MORE INFORMATION




