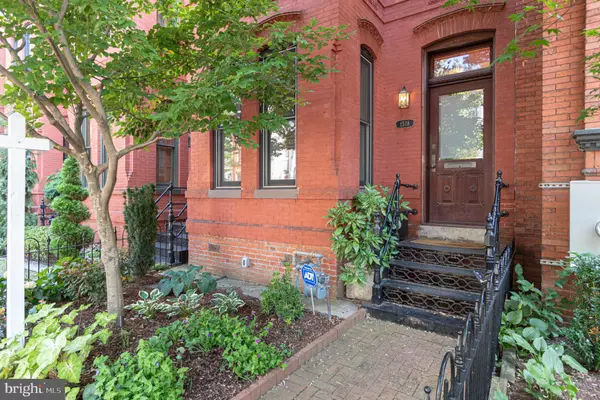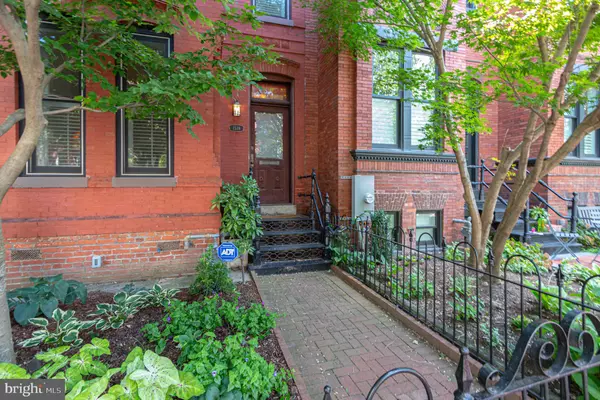For more information regarding the value of a property, please contact us for a free consultation.
Key Details
Sold Price $1,577,000
Property Type Townhouse
Sub Type Interior Row/Townhouse
Listing Status Sold
Purchase Type For Sale
Square Footage 2,839 sqft
Price per Sqft $555
Subdivision Dupont Circle
MLS Listing ID DCDC2010912
Sold Date 10/15/21
Style Victorian
Bedrooms 2
Full Baths 2
Half Baths 1
HOA Y/N N
Abv Grd Liv Area 1,981
Originating Board BRIGHT
Year Built 1885
Annual Tax Amount $11,866
Tax Year 2020
Lot Size 1,779 Sqft
Acres 0.04
Property Description
Explore the beauty of this transformed 1885 Victorian brick rowhouse with detached garage located on the edge of Dupont Circle on tranquil T Street, NW. The timeless interior design includes soaring ceilings, gorgeous hardwood floors, high baseboards and tall windows. Combine this with high-end contemporary renovations of kitchen and bathrooms, designer lighting and unique custom bonus areas to provide a very special floor plan. The professionally landscaped front yard is surrounded by a classic black finial/arch fence and brick sidewalk leading to the ornate front door with transom. The original vestibule opens to the foyer and spacious living area complete with a private alcove and a ventless gas fireplace. Beyond the remodeled powder room and coat closet is the separate dining room with an additional closet. Next, pocket doors lead into a WOW kitchen with seating area. Features include tall custom cabinets with soft close and dovetail drawers, quartz counters, two Blanco sinks, wine cooler, tile backsplash, under cabinet and extensive recessed lighting. The Jenn air stainless steel appliances include 6-burner gas stove with convection oven, microwave with additional wall oven and French door refrigerator/freezer with ice. The built-in seating area with storage, ceiling fan and custom roller shades off the kitchen was such a clever idea! Dont miss the wine cooler. As you go upstairs, note the unique wood handrails with metal balusters. At the top of the stairs is a charming, custom nook with built-in cabinetry and seating. The primary suite is sooo inviting! It offers sleeping area, seating alcove, wall of custom built-ins, stylish carpeting, walk-in closet with seating and a luxury bath! The bath features walk-in shower with dual shower heads, oversized tall vanity with extra built-ins and a skylight. Also off the upper hallway is a remodeled full bath and linen closet. The second bedroom offers great space for furniture, custom clothes closet, laundry closet with Maytag EPIC Z washer and dryer. Theres a door to a private balcony with a rollout awning that overlooks the rear terrace. Now to the back exterior. From the kitchen seating area, is the door to a covered porch, a fenced brick terrace highlighted by landscaping beds, lighting and a wall water feature. The detached brick garage offers space for a vehicle and extra storage. Located under the back porch, is the entrance to the basement. There is concrete flooring in the first two sections and dirt flooring in the crawl space. The 75-gal gas water heater, boiler system, storage space and a sump pump are located here. Other notable items include features such asPlantation shutters in living and dining rooms and both bedrooms. Hardwood floors everywhere but primary bedroom and full baths. Two-zone heating and cooling. Two-zone sound system with receivers and speakers. Front and back yard sprinkler systems. Composite deck and wrapped bannisters on balcony and porch. Plus, it's in one of the trendiest DC locations...Dupont Circle. A block off U Street Corridor or just to the east is 14th Street and Logan Circle. There are eateries, shops, entertainment and three grocery stores all in walking district and every direction. A short walk to U Street Metro Stop and buses are all along 16th St to get downtown.
Location
State DC
County Washington
Zoning RESIDENTIAL
Rooms
Other Rooms Living Room, Dining Room, Primary Bedroom, Bedroom 2, Kitchen, Basement, Study, Bonus Room
Basement Outside Entrance, Partial, Rear Entrance, Unfinished, Walkout Stairs, Sump Pump
Interior
Interior Features Built-Ins, Carpet, Ceiling Fan(s), Crown Moldings, Dining Area, Family Room Off Kitchen, Floor Plan - Open, Kitchen - Eat-In, Kitchen - Gourmet, Recessed Lighting, Skylight(s), Upgraded Countertops, Walk-in Closet(s), Wood Floors
Hot Water 60+ Gallon Tank, Natural Gas
Heating Zoned
Cooling Central A/C, Ceiling Fan(s), Zoned
Flooring Hardwood, Tile/Brick, Carpet
Fireplaces Number 1
Fireplaces Type Gas/Propane, Other
Equipment Built-In Microwave, Dishwasher, Disposal, Dryer - Electric, Exhaust Fan, Icemaker, Microwave, Oven - Wall, Oven/Range - Gas, Range Hood, Refrigerator, Six Burner Stove, Stainless Steel Appliances, Washer
Furnishings No
Fireplace Y
Window Features Palladian,Skylights
Appliance Built-In Microwave, Dishwasher, Disposal, Dryer - Electric, Exhaust Fan, Icemaker, Microwave, Oven - Wall, Oven/Range - Gas, Range Hood, Refrigerator, Six Burner Stove, Stainless Steel Appliances, Washer
Heat Source Electric
Laundry Has Laundry, Upper Floor
Exterior
Exterior Feature Deck(s), Patio(s)
Parking Features Garage - Rear Entry, Garage Door Opener
Garage Spaces 1.0
Fence Board, Decorative
Utilities Available Cable TV Available
Water Access N
View City
Accessibility None
Porch Deck(s), Patio(s)
Total Parking Spaces 1
Garage Y
Building
Story 2.5
Foundation Crawl Space, Brick/Mortar, Other
Sewer Public Sewer
Water Public
Architectural Style Victorian
Level or Stories 2.5
Additional Building Above Grade, Below Grade
New Construction N
Schools
Elementary Schools Garrison
High Schools Cardozo Education Campus
School District District Of Columbia Public Schools
Others
Pets Allowed Y
Senior Community No
Tax ID 0191//0047
Ownership Fee Simple
SqFt Source Assessor
Horse Property N
Special Listing Condition Standard
Pets Allowed No Pet Restrictions
Read Less Info
Want to know what your home might be worth? Contact us for a FREE valuation!

Our team is ready to help you sell your home for the highest possible price ASAP

Bought with David R Bediz • Keller Williams Capital Properties
GET MORE INFORMATION




