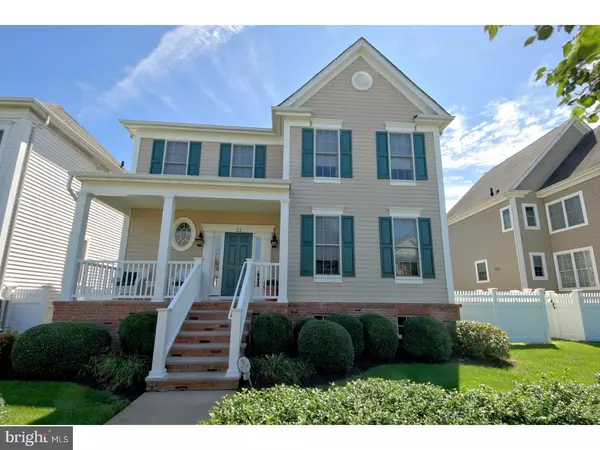For more information regarding the value of a property, please contact us for a free consultation.
Key Details
Sold Price $547,000
Property Type Single Family Home
Sub Type Detached
Listing Status Sold
Purchase Type For Sale
Square Footage 2,860 sqft
Price per Sqft $191
Subdivision Town Center
MLS Listing ID 1000265795
Sold Date 10/30/17
Style Colonial
Bedrooms 4
Full Baths 2
Half Baths 1
HOA Y/N N
Abv Grd Liv Area 2,860
Originating Board TREND
Year Built 2004
Annual Tax Amount $14,438
Tax Year 2016
Lot Size 4,966 Sqft
Acres 0.11
Lot Dimensions RECTANGULAR
Property Description
This beautiful home has been very well maintained by the original owners and is move-in ready. Enjoy the flow of this well designed home, featuring crown molding on the first floor, with a formal living and dining room, plus a study or 5th bedroom on the first floor. Lovely built-in cabinetry serves well for both an office or bedroom. There is a spacious family room with a view of the lake beyond the private patio area. The family room enjoys a 42" gas fireplace with oak mantle, and is open to the breakfast room and gorgeous kitchen - this is a great space for easy entertaining as well. Cherry cabinetry, granite counters, extra storage in the breakfast room, a deep double sink and upgraded appliances create a wonderful workplace for the avid cook. The laundry room with a laundry sink is off the breakfast area, plus a door to the high-ceilinged 2-car attached garage. An oak, turned staircase takes you upstairs and showcases four well-sized bedrooms and two beautiful baths. There is also an open loft space at the top of the stairs, not visible from the first floor. Appreciate the lake view from the master bedroom with crown molding, coffered ceiling and a ceiling fan all elegantly designed with a spacious adjoining bathroom, Jacuzzi, Corian countertops and shower, plus a large walk-in closet. The hall bath boasts a cast iron bathtub and Corian counters. There is a full unfinished basement, with high ceilings, and useful shelving. A security system, Andersen Windows, 2 zone heat and A/C, lawn irrigation system, a maintenance-free front porch, custom stone patio, and Tyvek Wrapped vinyl siding create easy care and maintenance. Even the fencing is maintenance-free! No HOA fees in this marvelous community that has so much to offer the buyers of today! Over $120,000 in upgrades on this gorgeous house.
Location
State NJ
County Mercer
Area Robbinsville Twp (21112)
Zoning TC
Direction Southwest
Rooms
Other Rooms Living Room, Dining Room, Primary Bedroom, Bedroom 2, Bedroom 3, Kitchen, Family Room, Breakfast Room, Bedroom 1, Laundry, Other, Attic
Basement Full, Unfinished
Interior
Interior Features Primary Bath(s), Butlers Pantry, Ceiling Fan(s), Stall Shower, Dining Area
Hot Water Natural Gas
Heating Forced Air
Cooling Central A/C
Flooring Wood, Tile/Brick
Fireplaces Number 1
Fireplaces Type Gas/Propane
Equipment Built-In Range, Oven - Self Cleaning, Dishwasher, Refrigerator, Built-In Microwave
Fireplace Y
Window Features Energy Efficient
Appliance Built-In Range, Oven - Self Cleaning, Dishwasher, Refrigerator, Built-In Microwave
Heat Source Natural Gas
Laundry Main Floor
Exterior
Exterior Feature Patio(s), Porch(es)
Parking Features Garage Door Opener
Garage Spaces 4.0
Fence Other
Utilities Available Cable TV
View Y/N Y
Water Access N
View Water
Roof Type Shingle
Accessibility None
Porch Patio(s), Porch(es)
Attached Garage 2
Total Parking Spaces 4
Garage Y
Building
Story 2
Foundation Concrete Perimeter
Sewer Public Sewer
Water Public
Architectural Style Colonial
Level or Stories 2
Additional Building Above Grade
Structure Type 9'+ Ceilings
New Construction N
Schools
School District Robbinsville Twp
Others
Pets Allowed Y
Senior Community No
Tax ID 12-00003 49-00034
Ownership Fee Simple
Security Features Security System
Acceptable Financing Conventional
Listing Terms Conventional
Financing Conventional
Pets Allowed Case by Case Basis
Read Less Info
Want to know what your home might be worth? Contact us for a FREE valuation!

Our team is ready to help you sell your home for the highest possible price ASAP

Bought with Joseph R Giancarli • RE/MAX Tri County
GET MORE INFORMATION




