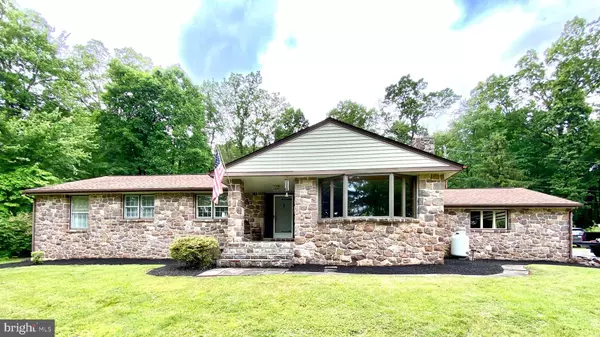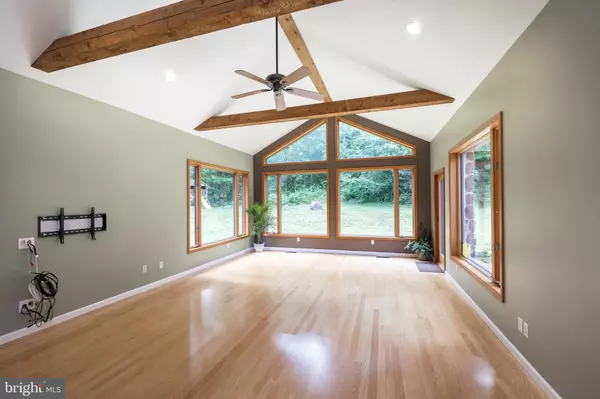For more information regarding the value of a property, please contact us for a free consultation.
Key Details
Sold Price $449,900
Property Type Single Family Home
Sub Type Detached
Listing Status Sold
Purchase Type For Sale
Square Footage 2,963 sqft
Price per Sqft $151
Subdivision Saint Peters
MLS Listing ID PACT537984
Sold Date 08/19/21
Style Ranch/Rambler
Bedrooms 3
Full Baths 2
Half Baths 1
HOA Y/N N
Abv Grd Liv Area 1,963
Originating Board BRIGHT
Year Built 1962
Annual Tax Amount $7,453
Tax Year 2020
Lot Size 2.000 Acres
Acres 2.0
Lot Dimensions 0.00 x 0.00
Property Description
This spectacular contemporary styled all stone rancher sits on 2 wooded acres abutting French Creek State Park and is in the highly desired Owen J Roberts School District! This home recently had a brand new energy efficient Hydronic Module Geo-Thermal Heating and Air Conditioning System installed (in December 2020).
As you enter the home through the covered front porch that has beautiful multi-colored flagstone which extends into the foyer, you are greeted with a very spacious formal living room which has a stone fireplace, 2 large built in book shelves, and a large picture window to enjoy the wooded view. From the formal living room you enter into the dining room with a built in hutch and again, a nicely sized picture window. The dining room flows into an open styled kitchen. From there you step down into the very expansive great room complete with vaulted ceiling, exposed beams, massive stone fireplace with a "Yotul" wood burning insert, and huge picture windows that allow for plenty of natural lighting and nature views. Also on the main level of the home you have 3 bedrooms, a master bath, a 2nd full bath off of the main hallway, and an additional room which is currently used as an office and could potentially be converted back to a 4th bedroom.
Downstairs you have a large rec room waiting for your finishing touches with its own private outside entrance, a wet bar and another stone fireplace! This area could easily be converted to an in-law quarters. Just outside of the rec room you have a 1/2 bathroom. Down the hallway you will find another large room which has the laundry area and plenty of additional space which would be great for a home gym, workshop, or simply just for storage.
In addition, this incredible property has a large HEATED 2 car garage complete with an existing workbench hard wired with built in electrical outlets, an outdoor patio, a picnic pavilion, swing set, quoit pits, a private stone driveway with more than ample parking, a whole house Honeywell Air Purification System and a new water softener! Don't let this one pass you by!
Location
State PA
County Chester
Area Warwick Twp (10319)
Zoning RESIDENTIAL
Rooms
Basement Daylight, Partial, Drain, Drainage System, Full, Garage Access, Heated, Interior Access, Outside Entrance, Partially Finished, Poured Concrete, Rear Entrance, Shelving, Space For Rooms, Sump Pump, Walkout Stairs, Water Proofing System, Windows
Main Level Bedrooms 3
Interior
Interior Features Bar, Built-Ins, Ceiling Fan(s), Dining Area, Entry Level Bedroom, Exposed Beams, Family Room Off Kitchen, Formal/Separate Dining Room, Laundry Chute, Primary Bath(s), Recessed Lighting, Skylight(s), Soaking Tub, Tub Shower, Upgraded Countertops, Wet/Dry Bar, Wood Floors
Hot Water Multi-tank, Electric
Heating Forced Air, Programmable Thermostat, Wood Burn Stove
Cooling Geothermal, Central A/C, Ceiling Fan(s), Fresh Air Recovery System, Programmable Thermostat
Flooring Hardwood, Ceramic Tile, Vinyl, Laminated, Slate
Fireplaces Number 3
Fireplaces Type Gas/Propane, Insert, Mantel(s), Screen, Stone, Wood
Equipment Built-In Microwave, Dishwasher, Energy Efficient Appliances, Exhaust Fan, Oven - Self Cleaning, Oven/Range - Electric, Range Hood, Refrigerator, Water Heater - High-Efficiency
Fireplace Y
Appliance Built-In Microwave, Dishwasher, Energy Efficient Appliances, Exhaust Fan, Oven - Self Cleaning, Oven/Range - Electric, Range Hood, Refrigerator, Water Heater - High-Efficiency
Heat Source Geo-thermal, Electric, Wood, Propane - Owned
Laundry Basement, Hookup
Exterior
Exterior Feature Porch(es), Patio(s)
Parking Features Additional Storage Area, Garage - Side Entry, Garage Door Opener, Inside Access, Oversized
Garage Spaces 7.0
Utilities Available Cable TV Available, Electric Available, Phone Available, Propane
Water Access N
View Trees/Woods, Garden/Lawn
Roof Type Shingle,Architectural Shingle,Asphalt,Pitched
Accessibility 2+ Access Exits, >84\" Garage Door, 36\"+ wide Halls, 32\"+ wide Doors
Porch Porch(es), Patio(s)
Attached Garage 2
Total Parking Spaces 7
Garage Y
Building
Lot Description Backs - Parkland, Backs to Trees, Partly Wooded, Private, Front Yard, Rear Yard, Rural, Secluded, Trees/Wooded
Story 1
Foundation Block
Sewer On Site Septic, Holding Tank
Water Well
Architectural Style Ranch/Rambler
Level or Stories 1
Additional Building Above Grade, Below Grade
Structure Type Dry Wall,Plaster Walls,9'+ Ceilings,Beamed Ceilings,Cathedral Ceilings
New Construction N
Schools
Elementary Schools French Creek
Middle Schools Owen J Roberts
High Schools Owen J Roberts
School District Owen J Roberts
Others
Senior Community No
Tax ID 19-02 -0027.0400
Ownership Fee Simple
SqFt Source Assessor
Security Features Smoke Detector
Acceptable Financing Cash, Conventional, USDA, VA
Listing Terms Cash, Conventional, USDA, VA
Financing Cash,Conventional,USDA,VA
Special Listing Condition Standard
Read Less Info
Want to know what your home might be worth? Contact us for a FREE valuation!

Our team is ready to help you sell your home for the highest possible price ASAP

Bought with Auria Roman • Weichert Realtors
GET MORE INFORMATION




