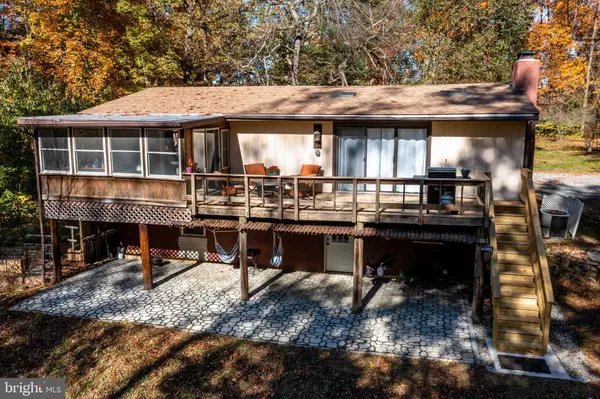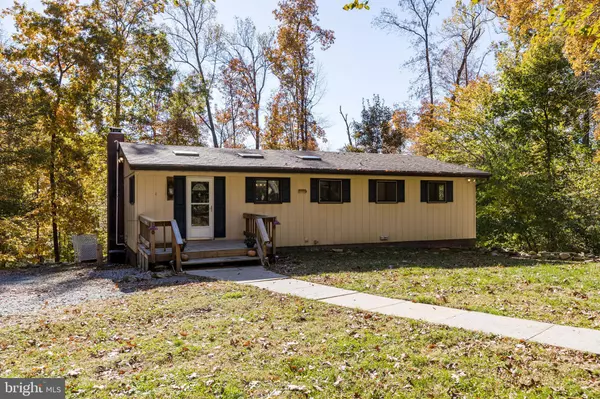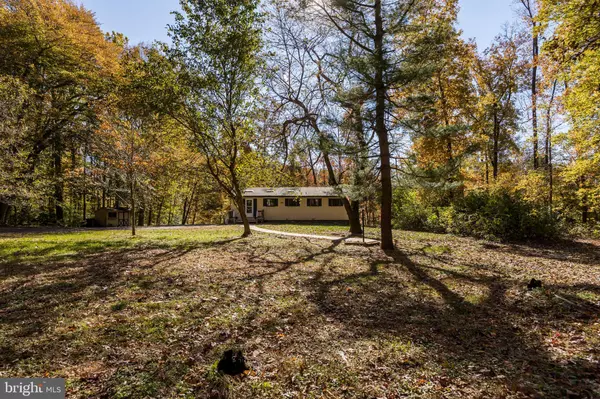For more information regarding the value of a property, please contact us for a free consultation.
Key Details
Sold Price $325,000
Property Type Single Family Home
Sub Type Detached
Listing Status Sold
Purchase Type For Sale
Square Footage 2,340 sqft
Price per Sqft $138
Subdivision None Available
MLS Listing ID PACT2000297
Sold Date 12/30/21
Style Ranch/Rambler
Bedrooms 3
Full Baths 2
HOA Y/N N
Abv Grd Liv Area 1,170
Originating Board BRIGHT
Year Built 1973
Annual Tax Amount $5,504
Tax Year 2021
Lot Size 4.200 Acres
Acres 4.2
Lot Dimensions 0.00 x 0.00
Property Description
If you are looking for a beautiful secluded lot, then this is the home for you! This lovely home sits on a wooded 4+ acres and is your own private getaway. When you enter the home, you will immediately notice the huge open space with cathedral ceilings and gorgeous wood beams. The kitchen has plenty of cabinet and counter space and features stainless steel appliances. The dining area is spacious enough for large gatherings or is the perfect spot for dinner for two. The living area has a wood burning stove. It's great for the chilly fall evenings! Windows line the back of the home so you can enjoy the beauty of the wooded surroundings. Heading down the hallway you will find a large master bedroom with a sun filled bonus room. This room offers great views of the backyard. Take in the sunshine and use this room as an office, playroom or exercise room. This bedroom also features lots of closet space. There is another bedroom and an updated bathroom on this level. Looking for more space? Lets head downstairs to the fully finished basement! This wonderful area features brand new carpeting and is set up as a media room with a projector and large screen. Need additional living space? Then check out the bedroom on this level that features a built-in murphy bed. A full bathroom and the laundry room complete this level. But the best part of this wonderful home is still to come! Lets head outside to the huge deck! Relax with a cup of coffee and enjoy the serene views! Want to have a big garden? Theres room! Dont forget to explore the woods and the stream at the bottom of the property. The large patio under the deck provides even more space to entertain. You can have great parties here! With just over 4 acres of woods, this property is perfect for the nature lover! This home is minutes from major roads and the Brandywine YMCA. Visit this one of a kind home today!
Location
State PA
County Chester
Area West Brandywine Twp (10329)
Zoning R2
Direction North
Rooms
Other Rooms Great Room
Basement Full
Main Level Bedrooms 2
Interior
Interior Features 2nd Kitchen, Carpet, Ceiling Fan(s), Combination Dining/Living, Combination Kitchen/Dining, Combination Kitchen/Living, Entry Level Bedroom, Exposed Beams, Floor Plan - Open, Skylight(s), Stall Shower, Tub Shower, Wood Stove
Hot Water Electric
Heating Forced Air, Central, Programmable Thermostat, Wood Burn Stove
Cooling Central A/C, Ceiling Fan(s)
Flooring Carpet, Ceramic Tile, Laminated, Partially Carpeted
Fireplaces Number 1
Fireplaces Type Insert, Stone, Wood
Equipment Built-In Range, Cooktop, Dishwasher, Dryer - Electric, Icemaker, Oven - Self Cleaning, Oven/Range - Electric, Refrigerator, Stainless Steel Appliances, Washer, Water Heater
Fireplace Y
Window Features Skylights
Appliance Built-In Range, Cooktop, Dishwasher, Dryer - Electric, Icemaker, Oven - Self Cleaning, Oven/Range - Electric, Refrigerator, Stainless Steel Appliances, Washer, Water Heater
Heat Source Electric, Oil
Laundry Basement
Exterior
Exterior Feature Deck(s)
Water Access N
Roof Type Pitched,Shingle
Accessibility None
Porch Deck(s)
Garage N
Building
Story 1
Foundation Block, Active Radon Mitigation, Permanent
Sewer On Site Septic
Water Public
Architectural Style Ranch/Rambler
Level or Stories 1
Additional Building Above Grade, Below Grade
Structure Type 9'+ Ceilings,Beamed Ceilings,Dry Wall,High,Wood Ceilings
New Construction N
Schools
Elementary Schools Reeceville
Middle Schools North Brandywine
High Schools Coatesville Area Senior
School District Coatesville Area
Others
Pets Allowed Y
Senior Community No
Tax ID 29-07 -0164
Ownership Fee Simple
SqFt Source Assessor
Security Features Carbon Monoxide Detector(s),Smoke Detector
Acceptable Financing Cash, Conventional, FHA, VA
Listing Terms Cash, Conventional, FHA, VA
Financing Cash,Conventional,FHA,VA
Special Listing Condition Standard
Pets Allowed No Pet Restrictions
Read Less Info
Want to know what your home might be worth? Contact us for a FREE valuation!

Our team is ready to help you sell your home for the highest possible price ASAP

Bought with Lauren B Dickerman • Keller Williams Real Estate -Exton
GET MORE INFORMATION




